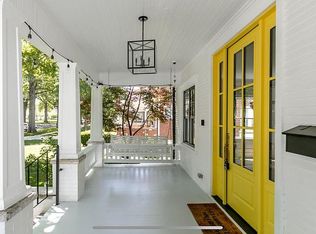Closed
Price Unknown
1029 S Pickwick Avenue, Springfield, MO 65804
4beds
4,191sqft
Single Family Residence
Built in 1917
9,583.2 Square Feet Lot
$651,000 Zestimate®
$--/sqft
$2,784 Estimated rent
Home value
$651,000
$605,000 - $703,000
$2,784/mo
Zestimate® history
Loading...
Owner options
Explore your selling options
What's special
Brick beauty on Pickwick Ave! This historic home has nice natural light and built-ins from 1917. The floor plan has a lot of flexibility. Like many traditional older homes it has a generous living/dining on the main floor, a kitchen, a mudroom, and a half bath. The second floor has an EnSuite with an updated marble counter (two sinks) and a walk-in closet, two additional bedrooms, generous-sized hall bath. The third story is finished as a large bedroom or a rec room. In the basement is a media area, wet bar, laundry, full bath, and lots of built-in storage. The roof is only 6 years old! There is a two-car garage, an entertaining deck, and a front porch to enjoy the walkable streets of Rountree. This location is close to MSU, the Rountree/Cherry business district, shopping, and fun.
Zillow last checked: 8 hours ago
Listing updated: August 02, 2024 at 02:51pm
Listed by:
Laurel Bryant 417-619-4663,
Murney Associates - Primrose
Bought with:
Whitney Clements, 2012011362
Murney Associates - Primrose
Source: SOMOMLS,MLS#: 60233838
Facts & features
Interior
Bedrooms & bathrooms
- Bedrooms: 4
- Bathrooms: 4
- Full bathrooms: 3
- 1/2 bathrooms: 1
Heating
- Forced Air, Zoned, Natural Gas
Cooling
- Central Air, Window Unit(s), Zoned
Appliances
- Included: Dishwasher, Disposal, Free-Standing Electric Oven, Gas Water Heater, Microwave, Refrigerator
- Laundry: In Basement, W/D Hookup
Features
- Crown Molding, Granite Counters, High Speed Internet, Internet - Fiber Optic, Laminate Counters, Marble Counters, Walk-In Closet(s), Walk-in Shower, Wet Bar
- Flooring: Carpet, Concrete, Hardwood, Tile
- Windows: Blinds, Double Pane Windows, Drapes, Mixed, Single Pane, Storm Window(s)
- Basement: Concrete,Finished,Bath/Stubbed,Full
- Attic: Fully Finished
- Has fireplace: Yes
- Fireplace features: Gas, Living Room
Interior area
- Total structure area: 4,191
- Total interior livable area: 4,191 sqft
- Finished area above ground: 3,201
- Finished area below ground: 990
Property
Parking
- Total spaces: 2
- Parking features: Shared Driveway
- Garage spaces: 2
- Has uncovered spaces: Yes
Features
- Levels: Three Or More
- Stories: 3
- Patio & porch: Deck, Front Porch
- Exterior features: Playscape, Rain Gutters
- Fencing: Chain Link,Privacy,Wood
- Has view: Yes
- View description: City
Lot
- Size: 9,583 sqft
- Dimensions: 55 x 178
- Features: Curbs
Details
- Parcel number: 881230105018
- Other equipment: Radon Mitigation System
Construction
Type & style
- Home type: SingleFamily
- Architectural style: Traditional
- Property subtype: Single Family Residence
Materials
- Brick, Other
- Foundation: Poured Concrete
- Roof: Composition,Other
Condition
- Year built: 1917
Utilities & green energy
- Sewer: Public Sewer
- Water: Public
- Utilities for property: Cable Available
Community & neighborhood
Security
- Security features: Fire Alarm, Security System, Smoke Detector(s)
Location
- Region: Springfield
- Subdivision: Hawthorn Place
Other
Other facts
- Listing terms: Cash,Conventional
- Road surface type: Asphalt
Price history
| Date | Event | Price |
|---|---|---|
| 1/31/2023 | Sold | -- |
Source: | ||
| 12/23/2022 | Pending sale | $599,000+81.6%$143/sqft |
Source: | ||
| 4/30/2014 | Sold | -- |
Source: Public Record | ||
| 9/29/2012 | Listing removed | $329,900$79/sqft |
Source: Landmark Brokers #1203151 | ||
| 7/20/2012 | Price change | $329,900-2.9%$79/sqft |
Source: Landmark Brokers #1203151 | ||
Public tax history
| Year | Property taxes | Tax assessment |
|---|---|---|
| 2024 | $3,033 +0.6% | $56,540 |
| 2023 | $3,016 +6.6% | $56,540 +9.1% |
| 2022 | $2,831 +0% | $51,830 |
Find assessor info on the county website
Neighborhood: Delaware
Nearby schools
GreatSchools rating
- 4/10Rountree Elementary SchoolGrades: K-5Distance: 0.2 mi
- 5/10Jarrett Middle SchoolGrades: 6-8Distance: 1.1 mi
- 4/10Parkview High SchoolGrades: 9-12Distance: 1.5 mi
Schools provided by the listing agent
- Elementary: SGF-Rountree
- Middle: SGF-Jarrett
- High: SGF-Parkview
Source: SOMOMLS. This data may not be complete. We recommend contacting the local school district to confirm school assignments for this home.
