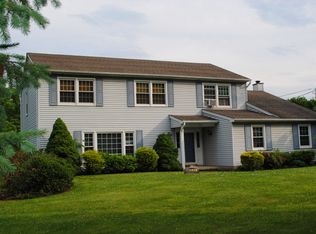Beautiful Historic Colonial charmer features extensive authentic original details thruout; Stone house boasts 5 (as is) fireplaces, welcoming Foyer w/stone wall; the perfect blend of past and present ; Central Air, newer heating system and HW heater; 200 amp Electric, copper plumbing; Oversize rooms lend to traditional or contemporary styles; all new stainless steel appliances; gorgeous refinished hardwood floors throughout - All Hardwood, no carpet! Oversize two car garage, walk up 46x23 attic storage; full 46x29 basement; convenient location with access to highways, Hackettstown train station. A wonderful lifestyle!
This property is off market, which means it's not currently listed for sale or rent on Zillow. This may be different from what's available on other websites or public sources.
