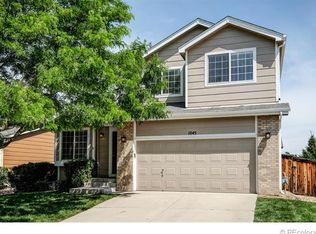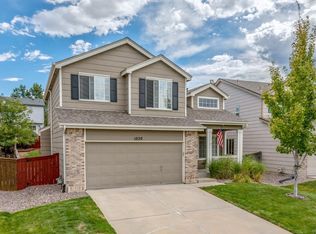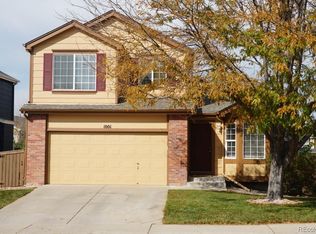Sold for $600,000
$600,000
1029 Riddlewood Lane, Highlands Ranch, CO 80129
3beds
1,934sqft
Single Family Residence
Built in 2000
4,617 Square Feet Lot
$601,600 Zestimate®
$310/sqft
$2,914 Estimated rent
Home value
$601,600
$572,000 - $632,000
$2,914/mo
Zestimate® history
Loading...
Owner options
Explore your selling options
What's special
Great Location, curb appeal and Move-In Ready!
Warm hardwood floors greet you as you walk in this light and bright home with high ceilings, open foyer area and open floor plan. Immediately to your right is a lively and newly carpeted living room, with a beautiful bay window, allowing ample natural light into the main floor. It connects you to the spacious open kitchen, full of natural light, granite counters, island, stainless steel appliances and 42” cabinets, offering plenty of counter and storage space. The dining area opens to a wonderful outdoor living experience. A graceful and ample low maintenance stamped concrete patio, with plenty of room for a grill and fire pit sits in a delightful backyard, great to enjoy with family and friends. Walk back into a nice sized and bright great room, great place for hanging out. Newly carpeted stairs carry you to the upper level. Inviting doors open to a bright and airy Primary Bedroom, walk-in closet, and its ensuite primary bathroom, with tiled floors, tiled shower enclosure, large soaking tub and convenient double vanity area. Two additional bedrooms, and a full bathroom complete the upper level. A finished basement is a great flex space area. It can be a bedroom or a fun place to hang out in. It has a large laundry room, a bathroom with a shower, a closet, and an accessible 250sq feet crawl space with plenty of space for storage. The two-car garage has ample space to store your tools and toys. Close to schools, dining, entertainment, recreation centers, shopping, and other amenities.
Zillow last checked: 8 hours ago
Listing updated: September 13, 2023 at 08:44pm
Listed by:
Maritza Carrera maritza@progressiverealtors.net,
Progressive,
Christian Moreau 303-683-3920,
Progressive
Bought with:
Joel Pavelis
NAV Real Estate
Source: REcolorado,MLS#: 3809875
Facts & features
Interior
Bedrooms & bathrooms
- Bedrooms: 3
- Bathrooms: 4
- Full bathrooms: 2
- 3/4 bathrooms: 1
- 1/2 bathrooms: 1
Primary bedroom
- Description: Bright And Airy Primary Bedroom, Walk-In Closet,
- Level: Upper
Bedroom
- Description: Bright And Airy 2nd Bedroom/Office
- Level: Upper
Bedroom
- Description: Bright And Airy 3rd Bedroom/Office
- Level: Upper
Primary bathroom
- Description: Ensuite Primary Bath, Tiled Floors, Lrg Soaking Tub & Double Vanity
- Level: Upper
Bathroom
- Level: Upper
Bathroom
- Description: With Shower
- Level: Basement
Bathroom
- Description: Powder Room
- Level: Lower
Bonus room
- Description: Flex Room/Bedroom, Make It Your Own!
- Level: Basement
Dining room
- Description: Opens To A Wonderful Outdoor Living Area
- Level: Main
Family room
- Description: Great For Hanging Out
- Level: Lower
Kitchen
- Description: Granite Counter, 42inch Cabinets, Island, Ss Applicances
- Level: Main
Laundry
- Description: Very Large Laundry, Wahser/Dryer Included
- Level: Basement
Living room
- Description: Lively And Bright With Beautiful Bay Window
- Level: Main
Heating
- Forced Air
Cooling
- Central Air
Features
- Ceiling Fan(s), Granite Counters, High Ceilings, Kitchen Island, Open Floorplan, Smoke Free, Vaulted Ceiling(s), Walk-In Closet(s)
- Flooring: Carpet, Vinyl, Wood
- Windows: Bay Window(s), Double Pane Windows
- Basement: Finished,Partial
- Common walls with other units/homes: No Common Walls
Interior area
- Total structure area: 1,934
- Total interior livable area: 1,934 sqft
- Finished area above ground: 1,499
- Finished area below ground: 435
Property
Parking
- Total spaces: 2
- Parking features: Concrete
- Attached garage spaces: 2
Features
- Levels: Tri-Level
- Patio & porch: Patio
- Exterior features: Fire Pit, Gas Grill, Private Yard
- Fencing: Full
Lot
- Size: 4,617 sqft
- Features: Landscaped, Sprinklers In Front, Sprinklers In Rear
Details
- Parcel number: R0397641
- Zoning: PDU
- Special conditions: Standard
Construction
Type & style
- Home type: SingleFamily
- Architectural style: Contemporary
- Property subtype: Single Family Residence
Materials
- Frame
- Foundation: Structural
- Roof: Other
Condition
- Year built: 2000
Details
- Builder name: Richmond American Homes
Utilities & green energy
- Sewer: Public Sewer
- Water: Public
- Utilities for property: Cable Available, Electricity Connected, Natural Gas Available, Phone Available
Community & neighborhood
Location
- Region: Highlands Ranch
- Subdivision: Highlands Ranch Westridge
HOA & financial
HOA
- Has HOA: Yes
- HOA fee: $156 quarterly
- Amenities included: Clubhouse, Fitness Center, Playground, Sauna, Spa/Hot Tub, Tennis Court(s), Trail(s)
- Association name: HRCA
- Association phone: 303-791-2500
- Second HOA fee: $60 annually
- Second association name: Westridge Knolls
- Second association phone: 303-098-0700
Other
Other facts
- Listing terms: Cash,Conventional,FHA,VA Loan
- Ownership: Individual
- Road surface type: Paved
Price history
| Date | Event | Price |
|---|---|---|
| 6/28/2023 | Sold | $600,000+115.8%$310/sqft |
Source: | ||
| 8/22/2013 | Sold | $278,000-1.4%$144/sqft |
Source: Public Record Report a problem | ||
| 7/27/2013 | Listed for sale | $282,000+10.6%$146/sqft |
Source: RE/MAX Professionals #1213950 Report a problem | ||
| 8/1/2011 | Listing removed | $255,000+2.8%$132/sqft |
Source: Coldwell Banker- Southeast Metro #975355 Report a problem | ||
| 4/29/2011 | Sold | $248,000-2.7%$128/sqft |
Source: Public Record Report a problem | ||
Public tax history
| Year | Property taxes | Tax assessment |
|---|---|---|
| 2025 | $3,751 +0.2% | $38,760 -10.9% |
| 2024 | $3,744 +40.8% | $43,490 -1% |
| 2023 | $2,660 -3.9% | $43,910 +50.8% |
Find assessor info on the county website
Neighborhood: 80129
Nearby schools
GreatSchools rating
- 7/10Eldorado Elementary SchoolGrades: PK-6Distance: 0.2 mi
- 6/10Ranch View Middle SchoolGrades: 7-8Distance: 0.6 mi
- 9/10Thunderridge High SchoolGrades: 9-12Distance: 0.4 mi
Schools provided by the listing agent
- Elementary: Eldorado
- Middle: Ranch View
- High: Thunderridge
- District: Douglas RE-1
Source: REcolorado. This data may not be complete. We recommend contacting the local school district to confirm school assignments for this home.
Get a cash offer in 3 minutes
Find out how much your home could sell for in as little as 3 minutes with a no-obligation cash offer.
Estimated market value$601,600
Get a cash offer in 3 minutes
Find out how much your home could sell for in as little as 3 minutes with a no-obligation cash offer.
Estimated market value
$601,600


