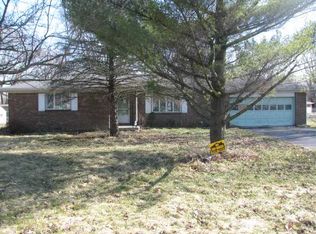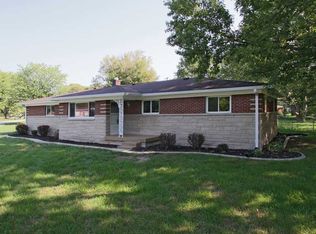Sold
$255,518
1029 Price Rd, Avon, IN 46123
4beds
1,742sqft
Residential, Single Family Residence
Built in 1960
0.46 Acres Lot
$-- Zestimate®
$147/sqft
$2,079 Estimated rent
Home value
Not available
Estimated sales range
Not available
$2,079/mo
Zestimate® history
Loading...
Owner options
Explore your selling options
What's special
MOTIVATED SELLER. Funds towards buyer's concessions available. This property has so much to offer for your family. 4 bedrooms 2.5 bathrooms The primary suite has been updated with a gorgeous updated tile shower and 2 heads. All one level ranch home with updated eat in kitchen, nice size living room with wood plank accent wall. 2 car attached garage. Wonderful oversized 2 car detached garage with finished office/hobby room. Large asphalt driveway with plenty of room for an RV, camper or trailer. Fenced in back yard. The chicken coop is included. NO HOA. Located in Avon IN close to shopping, restaurants, parks and 4 star schools. This home is a must see.
Zillow last checked: 8 hours ago
Listing updated: August 13, 2025 at 03:03pm
Listing Provided by:
Joe Pritchett 317-445-2197,
Pritchett Property Group LLC,
Angela Pritchett 317-945-6001,
Pritchett Property Group LLC
Bought with:
Beau Benjamin
Real Broker, LLC
Source: MIBOR as distributed by MLS GRID,MLS#: 22034239
Facts & features
Interior
Bedrooms & bathrooms
- Bedrooms: 4
- Bathrooms: 3
- Full bathrooms: 2
- 1/2 bathrooms: 1
- Main level bathrooms: 3
- Main level bedrooms: 4
Primary bedroom
- Level: Main
- Area: 154 Square Feet
- Dimensions: 14x11
Bedroom 2
- Level: Main
- Area: 180 Square Feet
- Dimensions: 15x12
Bedroom 3
- Level: Main
- Area: 99 Square Feet
- Dimensions: 11x9
Bedroom 4
- Level: Main
- Area: 81 Square Feet
- Dimensions: 9x9
Dining room
- Level: Main
- Area: 110 Square Feet
- Dimensions: 11x10
Family room
- Level: Main
- Area: 247 Square Feet
- Dimensions: 19x13
Kitchen
- Level: Main
- Area: 110 Square Feet
- Dimensions: 11x10
Heating
- Forced Air, Natural Gas
Cooling
- Central Air
Appliances
- Included: Dishwasher, Dryer, Electric Water Heater, Disposal, Electric Oven, Refrigerator, Washer, Water Softener Owned
- Laundry: Main Level
Features
- Built-in Features, Ceiling Fan(s), Hardwood Floors, Eat-in Kitchen, Supplemental Storage, Walk-In Closet(s)
- Flooring: Hardwood
- Windows: WoodWorkStain/Painted
- Has basement: No
Interior area
- Total structure area: 1,742
- Total interior livable area: 1,742 sqft
Property
Parking
- Total spaces: 4
- Parking features: Attached, Detached, Asphalt, Garage Door Opener, RV Access/Parking, Storage, Workshop in Garage
- Attached garage spaces: 4
- Details: Garage Parking Other(Finished Garage, Garage Door Opener, Service Door)
Features
- Levels: One
- Stories: 1
- Patio & porch: Covered, Patio, Porch
- Fencing: Fenced,Chain Link,Full,Privacy
Lot
- Size: 0.46 Acres
- Features: Mature Trees
Details
- Additional structures: Barn Mini
- Parcel number: 321015235001000022
- Horse amenities: None
Construction
Type & style
- Home type: SingleFamily
- Architectural style: Ranch
- Property subtype: Residential, Single Family Residence
Materials
- Aluminum Siding, Brick
- Foundation: Crawl Space
Condition
- New construction: No
- Year built: 1960
Utilities & green energy
- Electric: 200+ Amp Service
- Sewer: Septic Tank
- Water: Well, Private
- Utilities for property: Electricity Connected, See Remarks
Community & neighborhood
Location
- Region: Avon
- Subdivision: Prices Surban Heights
Price history
| Date | Event | Price |
|---|---|---|
| 8/1/2025 | Sold | $255,518-7.1%$147/sqft |
Source: | ||
| 6/28/2025 | Pending sale | $274,900$158/sqft |
Source: | ||
| 6/20/2025 | Price change | $274,900-1.8%$158/sqft |
Source: | ||
| 6/16/2025 | Listed for sale | $279,900$161/sqft |
Source: | ||
| 6/13/2025 | Pending sale | $279,900$161/sqft |
Source: | ||
Public tax history
| Year | Property taxes | Tax assessment |
|---|---|---|
| 2024 | $2,367 +0.9% | $225,200 +9.1% |
| 2023 | $2,346 +16.4% | $206,400 +4.4% |
| 2022 | $2,015 -0.7% | $197,700 +14.7% |
Find assessor info on the county website
Neighborhood: 46123
Nearby schools
GreatSchools rating
- 6/10Hickory Elementary SchoolGrades: K-4Distance: 0.2 mi
- 10/10Avon Middle School SouthGrades: 7-8Distance: 1 mi
- 10/10Avon High SchoolGrades: 9-12Distance: 1 mi
Schools provided by the listing agent
- High: Avon High School
Source: MIBOR as distributed by MLS GRID. This data may not be complete. We recommend contacting the local school district to confirm school assignments for this home.
Get pre-qualified for a loan
At Zillow Home Loans, we can pre-qualify you in as little as 5 minutes with no impact to your credit score.An equal housing lender. NMLS #10287.

