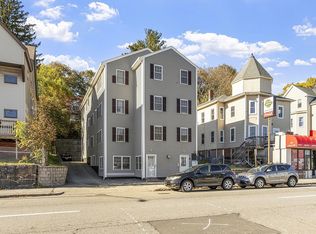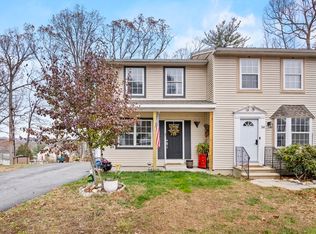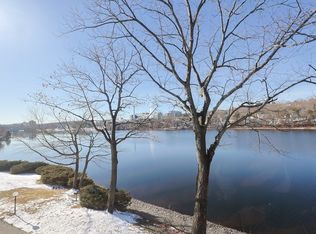Meticulously renovated 2-bedroom, 2-bathroom condo on Worcester’s desirable West Side, offering both modern updates and timeless detail. Tall 9-foot ceilings, recessed lighting, and crown molding on the kitchen cabinetry feature the thoughtful design. The remodeled kitchen has granite countertops and high-end finishes, complemented by in-unit laundry and plenty of closets for storage. The primary bedroom is set in the back with its own private full bathroom. The unit comes with dedicated parking, this home combines practicality with style. Condo ownership means low-maintenance living and flexibility to rent or owner-occupy, making it a smart choice for both buyers and investors. Worcester’s West Side provides access to top schools, parks, dining, and major highways, delivering both convenience and long-term value.
For sale
$329,000
1029 Pleasant St APT 19, Worcester, MA 01602
2beds
1,187sqft
Est.:
Condominium
Built in 1948
-- sqft lot
$328,200 Zestimate®
$277/sqft
$306/mo HOA
What's special
Modern updatesIn-unit laundryRemodeled kitchenGranite countertopsHigh-end finishesRecessed lightingTimeless detail
- 39 days |
- 379 |
- 9 |
Zillow last checked: 8 hours ago
Listing updated: October 07, 2025 at 12:37pm
Listed by:
John Chalino 774-232-7101,
RE/MAX Partners 508-635-1600
Source: MLS PIN,MLS#: 73431260
Tour with a local agent
Facts & features
Interior
Bedrooms & bathrooms
- Bedrooms: 2
- Bathrooms: 2
- Full bathrooms: 2
Primary bedroom
- Features: Bathroom - Full, Closet, Flooring - Vinyl, Window(s) - Bay/Bow/Box, Recessed Lighting, Remodeled, Lighting - Overhead
- Level: First
- Area: 242
- Dimensions: 22 x 11
Bedroom 2
- Features: Closet, Flooring - Vinyl, Window(s) - Bay/Bow/Box, Recessed Lighting, Remodeled
- Level: First
- Area: 187
- Dimensions: 17 x 11
Primary bathroom
- Features: Yes
Bathroom 1
- Features: Bathroom - Full, Flooring - Stone/Ceramic Tile, Countertops - Stone/Granite/Solid, Dryer Hookup - Electric, Recessed Lighting, Remodeled, Washer Hookup, Lighting - Overhead
- Level: First
- Area: 80
- Dimensions: 10 x 8
Bathroom 2
- Features: Bathroom - Full, Flooring - Stone/Ceramic Tile, Countertops - Stone/Granite/Solid, Recessed Lighting, Remodeled, Lighting - Overhead
- Level: First
- Area: 60
- Dimensions: 10 x 6
Dining room
- Features: Flooring - Vinyl, Open Floorplan, Recessed Lighting, Remodeled
- Level: First
- Area: 126
- Dimensions: 14 x 9
Kitchen
- Features: Flooring - Vinyl, Countertops - Stone/Granite/Solid, Recessed Lighting, Remodeled, Decorative Molding
- Level: First
- Area: 88
- Dimensions: 11 x 8
Living room
- Features: Flooring - Vinyl, Window(s) - Bay/Bow/Box, Open Floorplan, Recessed Lighting, Remodeled
- Level: First
- Area: 182
- Dimensions: 14 x 13
Heating
- Forced Air
Cooling
- Central Air
Appliances
- Laundry: First Floor, In Unit, Electric Dryer Hookup, Washer Hookup
Features
- Flooring: Tile, Vinyl
- Windows: Insulated Windows
- Basement: None
- Has fireplace: No
Interior area
- Total structure area: 1,187
- Total interior livable area: 1,187 sqft
- Finished area above ground: 1,187
Property
Parking
- Total spaces: 1
- Uncovered spaces: 1
Accessibility
- Accessibility features: Accessible Entrance
Features
- Exterior features: Rain Gutters, Professional Landscaping
Details
- Parcel number: M:25 B:011 L:6919,1786005
- Zoning: RS-7
Construction
Type & style
- Home type: Condo
- Property subtype: Condominium
- Attached to another structure: Yes
Materials
- Brick
- Roof: Slate,Rubber
Condition
- Year built: 1948
Utilities & green energy
- Electric: 100 Amp Service
- Sewer: Public Sewer
- Water: Public
- Utilities for property: for Electric Range, for Electric Dryer, Washer Hookup
Community & HOA
Community
- Features: Public Transportation, Shopping, Pool, Tennis Court(s), Park, Walk/Jog Trails, Golf, Medical Facility, Laundromat, Bike Path, Conservation Area, House of Worship, Public School, University
- Security: Intercom
HOA
- Amenities included: Elevator(s)
- Services included: Water, Sewer, Insurance, Maintenance Structure, Maintenance Grounds, Snow Removal, Trash, Reserve Funds
- HOA fee: $306 monthly
Location
- Region: Worcester
Financial & listing details
- Price per square foot: $277/sqft
- Tax assessed value: $234,200
- Annual tax amount: $3,089
- Date on market: 11/4/2025
Estimated market value
$328,200
$312,000 - $345,000
$2,091/mo
Price history
Price history
| Date | Event | Price |
|---|---|---|
| 9/16/2025 | Listed for sale | $329,000+93.5%$277/sqft |
Source: MLS PIN #73431260 Report a problem | ||
| 4/1/2024 | Listing removed | -- |
Source: Zillow Rentals Report a problem | ||
| 3/25/2024 | Price change | $2,050-2.4%$2/sqft |
Source: Zillow Rentals Report a problem | ||
| 3/4/2024 | Listed for rent | $2,100$2/sqft |
Source: Zillow Rentals Report a problem | ||
| 2/4/2021 | Sold | $170,000+0.6%$143/sqft |
Source: MLS PIN #72751316 Report a problem | ||
Public tax history
Public tax history
| Year | Property taxes | Tax assessment |
|---|---|---|
| 2025 | $3,089 +4.6% | $234,200 +9% |
| 2024 | $2,954 +25.2% | $214,800 +30.5% |
| 2023 | $2,360 -2% | $164,600 +4% |
Find assessor info on the county website
BuyAbility℠ payment
Est. payment
$2,365/mo
Principal & interest
$1607
Property taxes
$337
Other costs
$421
Climate risks
Neighborhood: 01602
Nearby schools
GreatSchools rating
- 5/10Tatnuck Magnet SchoolGrades: PK-6Distance: 0.2 mi
- 2/10Forest Grove Middle SchoolGrades: 7-8Distance: 1.8 mi
- 3/10Doherty Memorial High SchoolGrades: 9-12Distance: 1.5 mi
- Loading
- Loading





