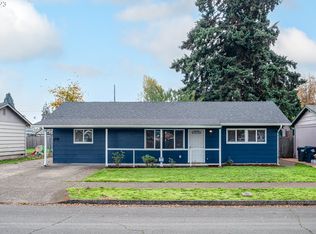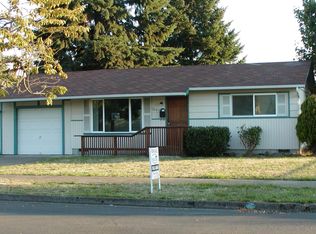Don't wait to view this great turn-key ranch style home, located in the heart of Springfield. This home boasts new luxury vinyl plank flooring throughout, new paint, ductless heating/ac, and a newer roof. This home is clean and move-in ready. In addition, there is a large, low maintenance backyard with a tool shed. The location puts you minutes away from great restaurants and shopping in downtown Springfield. See it today!
This property is off market, which means it's not currently listed for sale or rent on Zillow. This may be different from what's available on other websites or public sources.

