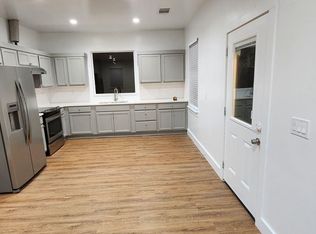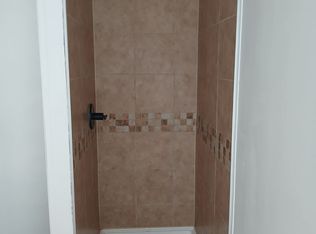Great brick home with a huge living room. Hard tile floors in living, family room, kitchen and baths. Garage has been converted to a family room that is currently used as a bedroom. 1500 sq' metal workshop on slab with water and electricity. There is an open patio in the back, a wood deck, storage building with a dog run. There are additional homes, each on one acre also for sale behind this property. Easy access to Hwy 290.
Sold
Price Unknown
1029 Old McDade Rd Unit A, Elgin, TX 78621
--beds
--baths
1,960sqft
SingleFamily
Built in 1970
1.93 Acres Lot
$426,700 Zestimate®
$--/sqft
$1,757 Estimated rent
Home value
$426,700
$363,000 - $499,000
$1,757/mo
Zestimate® history
Loading...
Owner options
Explore your selling options
What's special
Facts & features
Interior
Heating
- Other
Cooling
- Central
Interior area
- Total interior livable area: 1,960 sqft
Property
Features
- Exterior features: Brick
Lot
- Size: 1.93 Acres
Details
- Parcel number: R12959
Construction
Type & style
- Home type: SingleFamily
Materials
- Other
- Foundation: Concrete
- Roof: Composition
Condition
- Year built: 1970
Community & neighborhood
Location
- Region: Elgin
Price history
| Date | Event | Price |
|---|---|---|
| 6/9/2025 | Sold | -- |
Source: Agent Provided Report a problem | ||
| 4/29/2025 | Contingent | $450,000$230/sqft |
Source: | ||
| 4/18/2025 | Listed for sale | $450,000$230/sqft |
Source: | ||
Public tax history
| Year | Property taxes | Tax assessment |
|---|---|---|
| 2025 | -- | $397,698 +10% |
| 2024 | $5,376 +13.4% | $361,544 +10% |
| 2023 | $4,742 -12.8% | $328,676 +10% |
Find assessor info on the county website
Neighborhood: 78621
Nearby schools
GreatSchools rating
- 2/10Booker T Washington Elementary SchoolGrades: PK-4Distance: 1 mi
- 4/10Elgin Middle SchoolGrades: 7-8Distance: 2.6 mi
- 2/10Elgin High SchoolGrades: 9-12Distance: 3.9 mi
Get a cash offer in 3 minutes
Find out how much your home could sell for in as little as 3 minutes with a no-obligation cash offer.
Estimated market value$426,700
Get a cash offer in 3 minutes
Find out how much your home could sell for in as little as 3 minutes with a no-obligation cash offer.
Estimated market value
$426,700

