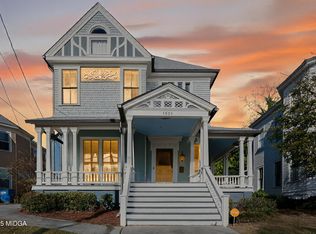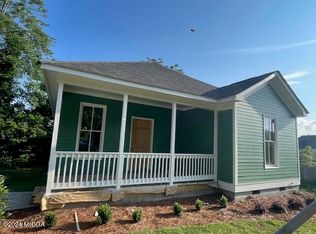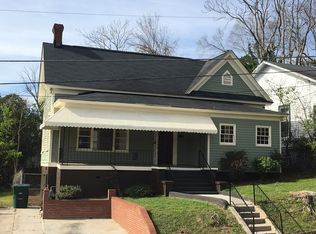Sold for $350,000 on 08/14/25
$350,000
1029 Oglethorpe St, Macon, GA 31201
4beds
2,802sqft
Single Family Residence, Residential
Built in 1900
7,405.2 Square Feet Lot
$352,700 Zestimate®
$125/sqft
$3,552 Estimated rent
Home value
$352,700
$328,000 - $381,000
$3,552/mo
Zestimate® history
Loading...
Owner options
Explore your selling options
What's special
Charming Historic Home Near Mercer University! Full of character and modern updates, this stunning historic home, originally built circa 1895 and relocated in 2011, is just a short walk to Mercer University. Thoughtfully preserved, it features original hardwood floors, soaring ceilings, and a classic wraparound porch. All major systems, including plumbing, electrical, roof, water heater and HVAC have been updated. The quaint kitchen has a gas stove, and each of the bathrooms have been tastefully renovated. Spacious bedrooms include a main-level guest suite, with the fourth bedroom currently being used as an office. Historic Macon Deed Covenants apply. Schedule your showing today!
Zillow last checked: 8 hours ago
Listing updated: August 14, 2025 at 01:25pm
Listed by:
Mindy Attaway 478-501-7474,
Century 21 - Crowe Realty
Bought with:
Todd A Ussery, 407636
Fickling & Company, Inc.
Source: MGMLS,MLS#: 178751
Facts & features
Interior
Bedrooms & bathrooms
- Bedrooms: 4
- Bathrooms: 4
- Full bathrooms: 3
- 1/2 bathrooms: 1
Primary bedroom
- Level: Second
Kitchen
- Level: First
Heating
- Central, Natural Gas
Cooling
- Central Air, Ceiling Fan(s)
Appliances
- Included: Dishwasher, Disposal, Dryer, Electric Water Heater, Gas Range, Microwave, Refrigerator, Washer
- Laundry: Laundry Room
Features
- Flooring: Ceramic Tile, Hardwood
- Basement: Crawl Space
- Number of fireplaces: 4
- Fireplace features: Decorative
Interior area
- Total structure area: 2,802
- Total interior livable area: 2,802 sqft
- Finished area above ground: 2,802
- Finished area below ground: 0
Property
Parking
- Parking features: On Street, Driveway
- Has uncovered spaces: Yes
Features
- Levels: Two
- Patio & porch: Front Porch, Back, Deck, Porch, Wrap Around
- Exterior features: Balcony, Gas Grill, Private Yard, Rear Stairs
- Fencing: Fenced
Lot
- Size: 7,405 sqft
- Dimensions: 7405
Details
- Additional structures: Pergola, Shed(s)
- Parcel number: Q0810160
Construction
Type & style
- Home type: SingleFamily
- Architectural style: Victorian
- Property subtype: Single Family Residence, Residential
Materials
- Wood Siding
- Foundation: Block
- Roof: Shingle
Condition
- Updated/Remodeled
- New construction: No
- Year built: 1900
Utilities & green energy
- Sewer: Public Sewer
- Water: Public
- Utilities for property: Cable Available, Electricity Available, Natural Gas Available, Phone Available, Sewer Available, Water Available
Green energy
- Energy efficient items: Insulation, Thermostat
Community & neighborhood
Security
- Security features: Smoke Detector(s)
Community
- Community features: Street Lights, Sidewalks, Playground, Park
Location
- Region: Macon
- Subdivision: Beall's Hill
Other
Other facts
- Listing agreement: Exclusive Right To Sell
- Listing terms: Cash,Conventional,FHA,VA Loan
Price history
| Date | Event | Price |
|---|---|---|
| 8/14/2025 | Sold | $350,000-2.5%$125/sqft |
Source: | ||
| 7/13/2025 | Pending sale | $359,000$128/sqft |
Source: | ||
| 7/1/2025 | Price change | $359,000-5.3%$128/sqft |
Source: | ||
| 6/6/2025 | Price change | $379,000-2.6%$135/sqft |
Source: | ||
| 4/16/2025 | Price change | $389,000-2.5%$139/sqft |
Source: | ||
Public tax history
| Year | Property taxes | Tax assessment |
|---|---|---|
| 2024 | $2,936 -3.2% | $119,494 |
| 2023 | $3,035 -32.7% | $119,494 -8.3% |
| 2022 | $4,513 +32.6% | $130,341 +45.6% |
Find assessor info on the county website
Neighborhood: 31201
Nearby schools
GreatSchools rating
- 3/10Ingram/Pye Elementary SchoolGrades: PK-5Distance: 1 mi
- 3/10Ballard Hudson Middle SchoolGrades: 6-8Distance: 1.3 mi
- 6/10Central High SchoolGrades: 9-12Distance: 0.9 mi
Schools provided by the listing agent
- Elementary: Ingram-Pye Elementary
- Middle: Ballard-Hudson Middle
- High: Central - Bibb
Source: MGMLS. This data may not be complete. We recommend contacting the local school district to confirm school assignments for this home.

Get pre-qualified for a loan
At Zillow Home Loans, we can pre-qualify you in as little as 5 minutes with no impact to your credit score.An equal housing lender. NMLS #10287.
Sell for more on Zillow
Get a free Zillow Showcase℠ listing and you could sell for .
$352,700
2% more+ $7,054
With Zillow Showcase(estimated)
$359,754

