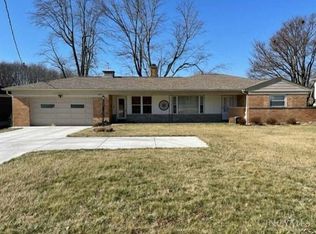The Lyndhurst offers comfortable one-level living in a ranch plan with plenty of included features for you to make this home fit your lifestyle. Step inside from the charming covered front porch and discover a quiet study just off the main foyer. The open central living area includes a large family room with fireplace, bright and airy dining area nook and kitchen with serving island. A covered deck off the dining area is a great space to relax or entertain during warmer months. You'll love the seclusion of the impressive owner's suite, which offers a luxury bath and enormous walk-in closet. Just off the kitchen, you'll find two large bedrooms sharing a full bath. A finished lower level with rec room and full bath is a great space to unwind.
This property is off market, which means it's not currently listed for sale or rent on Zillow. This may be different from what's available on other websites or public sources.
