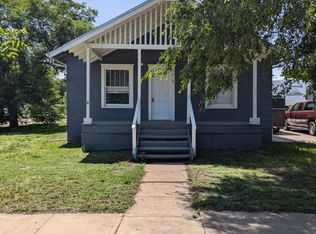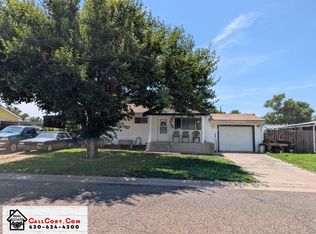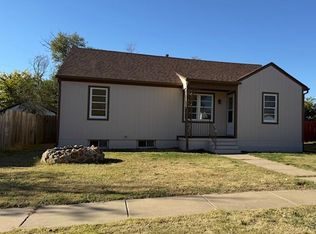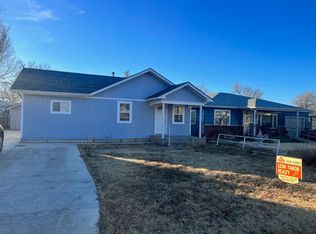This 3 bedroom home on North Sherman Avenue is close to Light Park and Adventure Bay water Park. The big back yard has a nice utility shed and a dog kennel, both of which are included in the sale of this property. The family room has plenty of windows to let in the natural light and big enough for additional space for all those family gatherings. Call Richard Farrar with Landmark Real Estate Center, LLC to view this home. 620-655-6981
For sale
Price cut: $5K (10/28)
$120,000
1029 N Sherman Ave, Liberal, KS 67901
3beds
1,484sqft
Est.:
Single Family Residence, Residential
Built in 1950
7,000.09 Square Feet Lot
$-- Zestimate®
$81/sqft
$-- HOA
What's special
Family roomNatural lightPlenty of windowsDog kennel
- 252 days |
- 205 |
- 8 |
Zillow last checked: 8 hours ago
Listing updated: October 28, 2025 at 01:33am
Listed by:
Richard Farrar,
Landmark Real Estate Center
Source: Southwest Kansas MLS,MLS#: 13879Originating MLS: Southwest Kansas MLS
Tour with a local agent
Facts & features
Interior
Bedrooms & bathrooms
- Bedrooms: 3
- Bathrooms: 1
- Full bathrooms: 1
Primary bedroom
- Area: 107.5
- Dimensions: 10.75 x 10
Bedroom 2
- Area: 89.25
- Dimensions: 10.5 x 8.5
Bedroom 3
- Area: 209
- Dimensions: 19 x 11
Bedroom 4
- Area: 0
- Dimensions: 0 x 0
Bedroom 5
- Area: 0
- Dimensions: 0 x 0
Dining room
- Features: Family Room Combo
- Area: 105
- Dimensions: 15 x 7
Family room
- Area: 337.5
- Dimensions: 25 x 13.5
Kitchen
- Area: 130.5
- Dimensions: 14.5 x 9
Living room
- Area: 198
- Dimensions: 18 x 11
Basement
- Area: 0
Heating
- Natural Gas
Cooling
- Central Air
Appliances
- Included: Electric Range, Free Standing Stove, Refrigerator, Gas Water Heater
Features
- Ceiling Fan(s), Recreational Room
- Doors: Storm Door(s)
- Windows: Window Coverings
- Basement: Crawl Space,Concrete
- Has fireplace: No
Interior area
- Total structure area: 1,484
- Total interior livable area: 1,484 sqft
Property
Parking
- Parking features: No Garage
Features
- Exterior features: Rain Gutters, Dog Run
- Fencing: Wood
Lot
- Size: 7,000.09 Square Feet
- Dimensions: 50' x 140'
Details
- Additional structures: Storage Shed
- Parcel number: 1493201014005000
- Zoning description: Two Family Dwell
Construction
Type & style
- Home type: SingleFamily
- Architectural style: Bungalow
- Property subtype: Single Family Residence, Residential
Materials
- Frame, Vinyl
- Roof: Composition,Pitch
Condition
- Year built: 1950
Utilities & green energy
- Sewer: Public Sewer
- Water: Public
- Utilities for property: Natural Gas Connected
Community & HOA
Location
- Region: Liberal
Financial & listing details
- Price per square foot: $81/sqft
- Tax assessed value: $130,260
- Annual tax amount: $2,288
- Date on market: 4/2/2025
- Listing agreement: Seller's Agent
- Inclusions: Range/Oven, Refrigerator, Existing Window Treatments, Shed In The Back Yard, Dog Kennel, Window Ac
Estimated market value
Not available
Estimated sales range
Not available
$1,393/mo
Price history
Price history
| Date | Event | Price |
|---|---|---|
| 10/28/2025 | Price change | $120,000-4%$81/sqft |
Source: Southwest Kansas MLS #13879 Report a problem | ||
| 10/22/2025 | Listed for sale | $125,000$84/sqft |
Source: Southwest Kansas MLS #13879 Report a problem | ||
| 10/8/2025 | Pending sale | $125,000$84/sqft |
Source: Southwest Kansas MLS #13879 Report a problem | ||
| 10/4/2025 | Listed for sale | $125,000$84/sqft |
Source: Southwest Kansas MLS #13879 Report a problem | ||
| 9/6/2025 | Pending sale | $125,000$84/sqft |
Source: Southwest Kansas MLS #13879 Report a problem | ||
Public tax history
Public tax history
| Year | Property taxes | Tax assessment |
|---|---|---|
| 2025 | -- | $14,980 +10% |
| 2024 | $2,288 +9.8% | $13,618 +14% |
| 2023 | $2,083 +0.4% | $11,946 +2.7% |
Find assessor info on the county website
BuyAbility℠ payment
Est. payment
$675/mo
Principal & interest
$465
Property taxes
$168
Home insurance
$42
Climate risks
Neighborhood: 67901
Nearby schools
GreatSchools rating
- 3/10Meadowlark Elementary SchoolGrades: K-5Distance: 0.6 mi
- 4/10Eisenhower Middle SchoolGrades: 6-8Distance: 1.3 mi
- 2/10Liberal Sr High SchoolGrades: 9-12Distance: 1.1 mi
Schools provided by the listing agent
- Elementary: Meadowlark
- Middle: Eisenhower
- High: Liberal
Source: Southwest Kansas MLS. This data may not be complete. We recommend contacting the local school district to confirm school assignments for this home.
- Loading
- Loading




