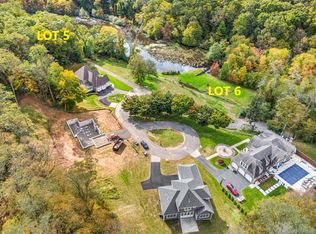Sold for $465,000 on 10/31/23
$465,000
1029 Moss Farms Road, Cheshire, CT 06410
4beds
1,947sqft
Single Family Residence
Built in 1939
1.3 Acres Lot
$517,800 Zestimate®
$239/sqft
$3,568 Estimated rent
Home value
$517,800
$492,000 - $544,000
$3,568/mo
Zestimate® history
Loading...
Owner options
Explore your selling options
What's special
*Highest and best due by noon on 07/18/2023* Welcome home to this beautifully renovated cape. Located on a secluded 1.3 acres, this house has a lot to offer. After you walk through the foyer, you will enter the living room with a fireplace and woodstove that will keep your house warm all winter. To the left you will see a second living room that is sunken with sliders and a deck off to the side. The kitchen has been fully renovated and features stainless steel and granite countertops. The large dining area and breakfast bar allows for easy entertaining. With the primary bedroom suite located on the first floor, it is ideal for those interested in single floor living. The primary bedroom suite has a large walk in closet and the double sink bathroom makes for easy mornings. The second floor has 3 additional bedrooms and a large full bathroom. This house has a space for everyone. 3 separate decks overlooking the large, private, and flat yard. Tankless hot water heater. Ductless mini split systems throughout the house. Book your showing today! *Highest and best due by noon on 07/18/2023*
Zillow last checked: 8 hours ago
Listing updated: July 09, 2024 at 08:18pm
Listed by:
Mark H. Mooney 860-881-4472,
Mooney Real Estate, LLC 860-881-4472
Bought with:
Courtney Angelicola, RES.0820810
Keller Williams Prestige Prop.
Source: Smart MLS,MLS#: 170582035
Facts & features
Interior
Bedrooms & bathrooms
- Bedrooms: 4
- Bathrooms: 3
- Full bathrooms: 2
- 1/2 bathrooms: 1
Primary bedroom
- Features: Remodeled, Balcony/Deck, Double-Sink, Walk-In Closet(s), Tile Floor
- Level: Main
- Area: 289 Square Feet
- Dimensions: 17 x 17
Bedroom
- Features: Walk-In Closet(s)
- Level: Upper
- Area: 312 Square Feet
- Dimensions: 13 x 24
Bedroom
- Level: Upper
- Area: 180 Square Feet
- Dimensions: 12 x 15
Bedroom
- Level: Upper
- Area: 110 Square Feet
- Dimensions: 11 x 10
Bathroom
- Features: Remodeled, Tile Floor
- Level: Main
- Area: 48 Square Feet
- Dimensions: 8 x 6
Bathroom
- Features: Tub w/Shower, Tile Floor
- Level: Upper
- Area: 112 Square Feet
- Dimensions: 8 x 14
Dining room
- Features: Remodeled, Half Bath, Hardwood Floor
- Level: Main
- Area: 60 Square Feet
- Dimensions: 6 x 10
Kitchen
- Features: Remodeled, Breakfast Bar, Granite Counters, Half Bath, Hardwood Floor
- Level: Main
- Area: 216 Square Feet
- Dimensions: 12 x 18
Living room
- Features: Remodeled, Fireplace, Wood Stove, Hardwood Floor
- Level: Main
- Area: 234 Square Feet
- Dimensions: 18 x 13
Living room
- Features: Remodeled, High Ceilings, Balcony/Deck, Built-in Features, Sliders, Sunken
- Level: Main
- Area: 112 Square Feet
- Dimensions: 7 x 16
Heating
- Baseboard, Wall Unit, Zoned, Electric, Propane, Wood
Cooling
- Ductless
Appliances
- Included: Oven/Range, Microwave, Range Hood, Refrigerator, Dishwasher, Water Heater, Tankless Water Heater
Features
- Basement: Full
- Attic: Crawl Space
- Number of fireplaces: 1
Interior area
- Total structure area: 1,947
- Total interior livable area: 1,947 sqft
- Finished area above ground: 1,947
Property
Parking
- Parking features: Driveway, Paved, Off Street, Shared Driveway
- Has uncovered spaces: Yes
Features
- Patio & porch: Deck, Patio
Lot
- Size: 1.30 Acres
- Features: Rear Lot, Subdivided, Secluded, Level, Few Trees, Wooded
Details
- Parcel number: 1079518
- Zoning: R-40
Construction
Type & style
- Home type: SingleFamily
- Architectural style: Cape Cod,Contemporary
- Property subtype: Single Family Residence
Materials
- Vinyl Siding
- Foundation: Stone
- Roof: Asphalt
Condition
- New construction: No
- Year built: 1939
Utilities & green energy
- Sewer: Septic Tank
- Water: Well
Community & neighborhood
Location
- Region: Cheshire
- Subdivision: Moss Farm
Price history
| Date | Event | Price |
|---|---|---|
| 10/31/2023 | Sold | $465,000+19.3%$239/sqft |
Source: | ||
| 7/14/2023 | Listed for sale | $389,900+66.6%$200/sqft |
Source: | ||
| 11/8/2018 | Sold | $234,000+2.2%$120/sqft |
Source: | ||
| 10/14/2018 | Listed for sale | $229,000$118/sqft |
Source: Space Infinity, LLC #170124716 Report a problem | ||
| 10/14/2018 | Pending sale | $229,000$118/sqft |
Source: Space Infinity, LLC #170124716 Report a problem | ||
Public tax history
| Year | Property taxes | Tax assessment |
|---|---|---|
| 2025 | $7,511 +8.3% | $252,560 |
| 2024 | $6,935 +15.2% | $252,560 +47.2% |
| 2023 | $6,021 +2.2% | $171,600 |
Find assessor info on the county website
Neighborhood: 06410
Nearby schools
GreatSchools rating
- 9/10Highland SchoolGrades: K-6Distance: 2.1 mi
- 7/10Dodd Middle SchoolGrades: 7-8Distance: 1.8 mi
- 9/10Cheshire High SchoolGrades: 9-12Distance: 3.1 mi
Schools provided by the listing agent
- Elementary: Highland
- High: Cheshire
Source: Smart MLS. This data may not be complete. We recommend contacting the local school district to confirm school assignments for this home.

Get pre-qualified for a loan
At Zillow Home Loans, we can pre-qualify you in as little as 5 minutes with no impact to your credit score.An equal housing lender. NMLS #10287.
Sell for more on Zillow
Get a free Zillow Showcase℠ listing and you could sell for .
$517,800
2% more+ $10,356
With Zillow Showcase(estimated)
$528,156