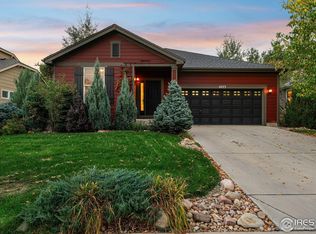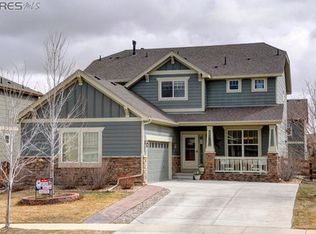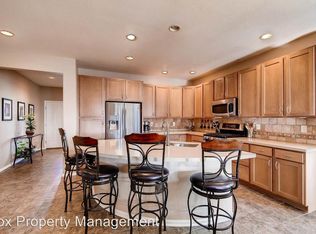The large covered front porch welcomes you to this beautiful home in Erie Commons. Gorgeous updates include rare Brazilian teak hardwood floors, espresso cherry cabinetry, and brand new stainless appliances. The kitchen features a large island and Silestone counters with travertine backsplash. There are bedrooms on all levels, including the fully finished basement, making it uniquely versatile for all family members. Newer carpet throughout home. The upper level features the large master bedroom with coffered ceilings and adjoins the newly-renovated master bath with freestanding soaking tub, European glass shower, Silestone counters, and custom tile work throughout.The additional upper-level bedrooms have custom beadboard wainscoting. Gardeners will delight in the yard with raised garden beds, apple trees, and grape vines, all surrounding the large stamped concrete patio. Fantastic location near the rec center, shopping, restaurants, parks, the library, trails, pool, and playgrounds.
This property is off market, which means it's not currently listed for sale or rent on Zillow. This may be different from what's available on other websites or public sources.


