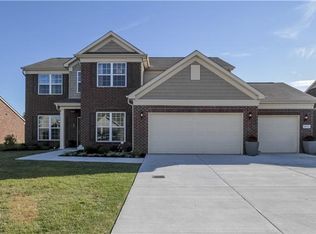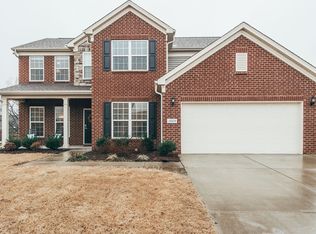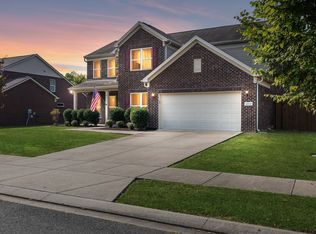Closed
$630,000
1029 Merrick Rd, Hendersonville, TN 37075
5beds
3,236sqft
Single Family Residence, Residential
Built in 2014
0.25 Acres Lot
$637,200 Zestimate®
$195/sqft
$3,144 Estimated rent
Home value
$637,200
$605,000 - $669,000
$3,144/mo
Zestimate® history
Loading...
Owner options
Explore your selling options
What's special
This is the one you've been waiting for! This spacious home boasts 5 bedrooms, a modern kitchen, an open floor plan, butler's pantry, and a friendly dropzone/mudroom area. Extras include a 135 inch projector screen in bonus room, fully fenced-in private backyard, covered patio, master bathroom vanity, three car garage and a home office. Stones throw from school campus, new grocery and retail shops. Sidewalks, greenways, and jr. Olympic pool included!
Zillow last checked: 8 hours ago
Listing updated: April 05, 2024 at 08:06am
Listing Provided by:
Daniel Demers 888-219-3009,
Sell Your Home Services, LLC
Bought with:
Nonmls
Realtracs, Inc.
Source: RealTracs MLS as distributed by MLS GRID,MLS#: 2592146
Facts & features
Interior
Bedrooms & bathrooms
- Bedrooms: 5
- Bathrooms: 3
- Full bathrooms: 2
- 1/2 bathrooms: 1
- Main level bedrooms: 2
Bedroom 2
- Features: Extra Large Closet
- Level: Extra Large Closet
Bedroom 3
- Features: Walk-In Closet(s)
- Level: Walk-In Closet(s)
Dining room
- Features: Combination
- Level: Combination
Kitchen
- Features: Eat-in Kitchen
- Level: Eat-in Kitchen
Living room
- Features: Combination
- Level: Combination
Heating
- Electric, Heat Pump
Cooling
- Attic Fan, Electric
Appliances
- Included: Disposal, Dryer, ENERGY STAR Qualified Appliances, Indoor Grill, Ice Maker, Refrigerator, Built-In Electric Oven, Built-In Electric Range
Features
- Ceiling Fan(s), Storage, Walk-In Closet(s), Primary Bedroom Main Floor
- Flooring: Carpet, Wood, Tile
- Basement: Slab
- Number of fireplaces: 1
- Fireplace features: Wood Burning
Interior area
- Total structure area: 3,236
- Total interior livable area: 3,236 sqft
- Finished area above ground: 3,236
Property
Parking
- Total spaces: 3
- Parking features: Garage Door Opener, Attached, Concrete, Driveway
- Attached garage spaces: 3
- Has uncovered spaces: Yes
Features
- Levels: Two
- Stories: 2
- Pool features: Association
- Fencing: Privacy
- Has view: Yes
- View description: River
- Has water view: Yes
- Water view: River
- Waterfront features: Creek
Lot
- Size: 0.25 Acres
- Dimensions: 10890
- Features: Level
Details
- Parcel number: 124H D 00900 000
- Special conditions: Standard
Construction
Type & style
- Home type: SingleFamily
- Architectural style: Traditional
- Property subtype: Single Family Residence, Residential
Materials
- Frame, Brick
- Roof: Shingle
Condition
- New construction: No
- Year built: 2014
Utilities & green energy
- Sewer: Public Sewer
- Water: Public
- Utilities for property: Electricity Available, Water Available, Underground Utilities
Community & neighborhood
Security
- Security features: Smart Camera(s)/Recording
Location
- Region: Hendersonville
- Subdivision: Creekside
HOA & financial
HOA
- Has HOA: Yes
- HOA fee: $55 monthly
- Amenities included: Clubhouse, Park, Pool, Underground Utilities, Trail(s)
- Services included: Maintenance Grounds, Recreation Facilities, Pest Control, Sewer
Price history
| Date | Event | Price |
|---|---|---|
| 12/16/2023 | Pending sale | $649,998+3.2%$201/sqft |
Source: | ||
| 12/11/2023 | Sold | $630,000-3.1%$195/sqft |
Source: | ||
| 11/21/2023 | Contingent | $649,998$201/sqft |
Source: | ||
| 11/10/2023 | Listed for sale | $649,998-2.5%$201/sqft |
Source: | ||
| 9/23/2022 | Sold | $667,000+1.1%$206/sqft |
Source: | ||
Public tax history
| Year | Property taxes | Tax assessment |
|---|---|---|
| 2024 | $2,304 +2.2% | $162,150 +61.9% |
| 2023 | $2,255 -0.4% | $100,150 -75% |
| 2022 | $2,265 0% | $400,600 |
Find assessor info on the county website
Neighborhood: 37075
Nearby schools
GreatSchools rating
- 9/10Liberty Creek ElementaryGrades: K-5Distance: 1.6 mi
- 7/10Liberty Creek Middle SchoolGrades: 6-8Distance: 1.6 mi
- 7/10Liberty Creek High SchoolGrades: 9-12Distance: 1.4 mi
Schools provided by the listing agent
- Elementary: Liberty Creek Elementary
- Middle: Liberty Creek Middle School
- High: Liberty Creek High School
Source: RealTracs MLS as distributed by MLS GRID. This data may not be complete. We recommend contacting the local school district to confirm school assignments for this home.
Get a cash offer in 3 minutes
Find out how much your home could sell for in as little as 3 minutes with a no-obligation cash offer.
Estimated market value
$637,200


