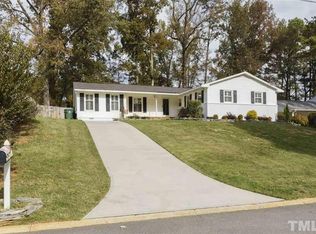Where a modern touch meets classic charm - this beautifully updated house in the heart of Cary is ready to call home! An open kitchen offers stylish granite & updated appliances. Enjoy the spacious master suite featuring a modern bath w/ tiled shower. 3 large addt'l bedrooms, sunny family room, huge living room w/ fireplace, & large laundry complete the package. Bright sunroom opens up to your fenced in & flat back yard. No HOA! Walk to Fortnight, hit the greenway trails or ride your bike downtown!
This property is off market, which means it's not currently listed for sale or rent on Zillow. This may be different from what's available on other websites or public sources.
