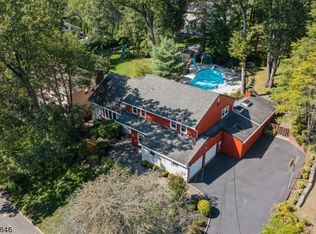Closed
Street View
$1,402,000
1029 Ledgewood Rd, Mountainside Boro, NJ 07092
4beds
4baths
--sqft
Single Family Residence
Built in 1964
0.36 Acres Lot
$1,451,700 Zestimate®
$--/sqft
$5,965 Estimated rent
Home value
$1,451,700
$1.28M - $1.65M
$5,965/mo
Zestimate® history
Loading...
Owner options
Explore your selling options
What's special
Zillow last checked: 23 hours ago
Listing updated: July 25, 2025 at 09:31am
Listed by:
Brigid Robertshaw 908-233-8502,
Keller Williams Realty,
Marisa O Brien
Bought with:
Susan Oldendorp
Compass New Jersey, LLC
Zander Oldendorp
Source: GSMLS,MLS#: 3962611
Facts & features
Interior
Bedrooms & bathrooms
- Bedrooms: 4
- Bathrooms: 4
Property
Lot
- Size: 0.36 Acres
- Dimensions: 000.378 AC
Details
- Parcel number: 100000700000800034
Construction
Type & style
- Home type: SingleFamily
- Property subtype: Single Family Residence
Condition
- Year built: 1964
Community & neighborhood
Location
- Region: Mountainside
Price history
| Date | Event | Price |
|---|---|---|
| 7/25/2025 | Sold | $1,402,000+17.3% |
Source: | ||
| 5/22/2025 | Pending sale | $1,195,000 |
Source: | ||
| 5/15/2025 | Listed for sale | $1,195,000+94% |
Source: | ||
| 3/9/2004 | Sold | $616,000 |
Source: Public Record Report a problem | ||
Public tax history
| Year | Property taxes | Tax assessment |
|---|---|---|
| 2024 | $12,282 +3.1% | $599,100 |
| 2023 | $11,910 -0.5% | $599,100 |
| 2022 | $11,964 +1.7% | $599,100 |
Find assessor info on the county website
Neighborhood: 07092
Nearby schools
GreatSchools rating
- 8/10Deerfield Elementary SchoolGrades: 3-8Distance: 0.7 mi
- NABeechwood SchoolGrades: PK-2Distance: 1.8 mi
Get a cash offer in 3 minutes
Find out how much your home could sell for in as little as 3 minutes with a no-obligation cash offer.
Estimated market value$1,451,700
Get a cash offer in 3 minutes
Find out how much your home could sell for in as little as 3 minutes with a no-obligation cash offer.
Estimated market value
$1,451,700
