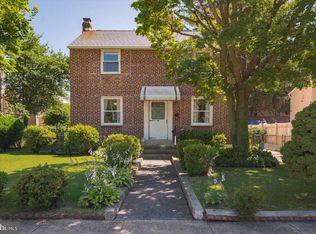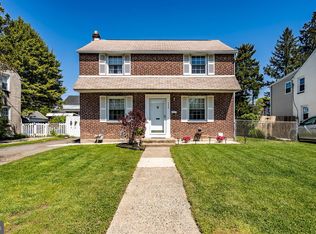Sold for $320,000
$320,000
1029 Lamb Rd, Secane, PA 19018
3beds
1,218sqft
Single Family Residence
Built in 1946
6,534 Square Feet Lot
$334,700 Zestimate®
$263/sqft
$2,054 Estimated rent
Home value
$334,700
$301,000 - $372,000
$2,054/mo
Zestimate® history
Loading...
Owner options
Explore your selling options
What's special
Welcome to a beautifully renovated home located in a small neighborhood with no thru traffic. Nothing to do but move in. Walk up the walkway past the sunlight patio to the stylish front door. The living room has wood flooring, a gas wall mounted fireplace, ceiling fan and access to the stairway. Next is the dining room with wood floors, chair rail and ceiling fan. Off the dining room is the updated kitchen. The appliances have been replaced, subway tile backsplash, hard surface counters and wood floor. There is an exit to the rear/sides yards and stairs to the basement. Upstairs you will find a hall tiled bath, primary bedroom and two additional bedrooms. One bedroom has access to a balcony. Wood floors and ceiling fans in the bedrooms. There is area for storage and drop stairs for access to the attic. The basement has a finished recreation room, laundry area and mechanical room with storage. Gas heat and central air. The yard has been partially fenced in the rear area and side. There is a large patio in the rear and wraps around to the side.. Part of the side patio is covered by the upper balcony and there is a bar/counter to use for your picnics and parties. the shed is included which is located by the detached 1-car garage. The garage has electric and can be used for whatever you want. The home is located within close proximity to Baltimore Pike, Providence Road, Route 1, Route 476 and Route 320. Walk to the Regional Rail line in 5 minutes. Don't miss out on this home.
Zillow last checked: 8 hours ago
Listing updated: January 24, 2025 at 04:01pm
Listed by:
Robin Bowers 484-571-4177,
Century 21 Advantage Gold-Trappe
Bought with:
Siven Li, RS361207
Home Line Realty Corp
Source: Bright MLS,MLS#: PADE2080578
Facts & features
Interior
Bedrooms & bathrooms
- Bedrooms: 3
- Bathrooms: 1
- Full bathrooms: 1
Basement
- Description: Percent Finished: 50.0
- Area: 0
Heating
- Forced Air, Natural Gas
Cooling
- None, Natural Gas
Appliances
- Included: Gas Water Heater
- Laundry: In Basement
Features
- Flooring: Carpet
- Basement: Full
- Has fireplace: No
Interior area
- Total structure area: 1,218
- Total interior livable area: 1,218 sqft
- Finished area above ground: 1,218
- Finished area below ground: 0
Property
Parking
- Total spaces: 3
- Parking features: Garage Faces Front, Driveway, Detached, On Street
- Garage spaces: 1
- Uncovered spaces: 2
Accessibility
- Accessibility features: None
Features
- Levels: Two
- Stories: 2
- Patio & porch: Deck
- Pool features: None
Lot
- Size: 6,534 sqft
- Dimensions: 41.00 x 100.00
Details
- Additional structures: Above Grade, Below Grade
- Parcel number: 16130221900
- Zoning: RESID
- Special conditions: Standard
Construction
Type & style
- Home type: SingleFamily
- Architectural style: Colonial
- Property subtype: Single Family Residence
Materials
- Stucco
- Foundation: Stone
Condition
- New construction: No
- Year built: 1946
Utilities & green energy
- Electric: 100 Amp Service
- Sewer: Public Sewer
- Water: Public
Community & neighborhood
Location
- Region: Secane
- Subdivision: None Available
- Municipality: UPPER DARBY TWP
Other
Other facts
- Listing agreement: Exclusive Right To Sell
- Listing terms: Cash,Conventional,FHA,VA Loan
- Ownership: Fee Simple
Price history
| Date | Event | Price |
|---|---|---|
| 1/24/2025 | Sold | $320,000-3%$263/sqft |
Source: | ||
| 12/31/2024 | Pending sale | $329,900$271/sqft |
Source: | ||
| 12/15/2024 | Listed for sale | $329,900$271/sqft |
Source: | ||
| 12/9/2024 | Pending sale | $329,900$271/sqft |
Source: | ||
| 12/5/2024 | Listed for sale | $329,900+237.3%$271/sqft |
Source: | ||
Public tax history
| Year | Property taxes | Tax assessment |
|---|---|---|
| 2025 | $6,447 +3.5% | $147,300 |
| 2024 | $6,230 +1% | $147,300 |
| 2023 | $6,171 +2.8% | $147,300 |
Find assessor info on the county website
Neighborhood: 19018
Nearby schools
GreatSchools rating
- 5/10Primos El SchoolGrades: K-5Distance: 0.4 mi
- 2/10Drexel Hill Middle SchoolGrades: 6-8Distance: 2.8 mi
- 3/10Upper Darby Senior High SchoolGrades: 9-12Distance: 2.9 mi
Schools provided by the listing agent
- District: Upper Darby
Source: Bright MLS. This data may not be complete. We recommend contacting the local school district to confirm school assignments for this home.
Get pre-qualified for a loan
At Zillow Home Loans, we can pre-qualify you in as little as 5 minutes with no impact to your credit score.An equal housing lender. NMLS #10287.

