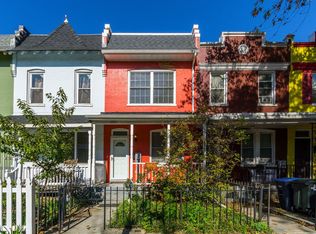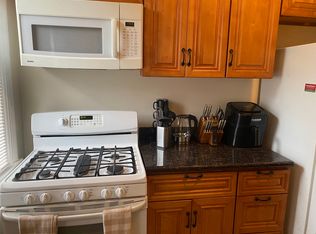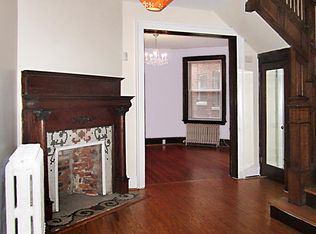SUNDAY SEPTEMBER 7TH 1PM-4PM OPEN HOUSE Leave the car and the condo fees behind & be ready to enjoy the luxury of having everything at your doorstep in a stunning town home renovation. With convenience, location and accessibility where else would you go other than Columbia Heights. Within 2 blocks you are in the heart of shopping, cafes, restaurants, Metro and much more. This home has gleaming hardwood floors extending throughout the first floor a modern kitchen, the perfect back yard to hold all those backyard parties you have been thinking about, 2 nicely sized bedrooms and a stunning full size bathroom with separate tub and shower. Check out all the new development occurring on 11th St. from Park Rd. to Kenyon St. with new cafes, shops and restaurants popping up this is the next great "Bohemianesque" neighborhood in the District. Michael Kiefer Realtor DC / MD Certified EcoBroker www.greenDCrealty.com 240.481.5041 Keller Williams Capital Properties 801 D St. NE Washington DC 20002 202-243-7700
This property is off market, which means it's not currently listed for sale or rent on Zillow. This may be different from what's available on other websites or public sources.



