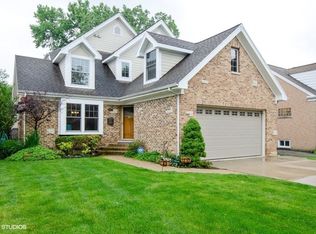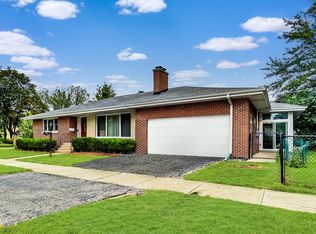Closed
$510,000
1029 Kent Ave, Park Ridge, IL 60068
3beds
1,708sqft
Single Family Residence
Built in 1950
6,300 Square Feet Lot
$533,600 Zestimate®
$299/sqft
$3,427 Estimated rent
Home value
$533,600
$480,000 - $598,000
$3,427/mo
Zestimate® history
Loading...
Owner options
Explore your selling options
What's special
SOUTH PARK!! 3 BEDROOM 3 FULL BATH CAPE COD LOCATED ON A VERY QUIET STREET. THERE ARE TWO LARGE BEDROOMS BOTH WITH BIG COSETS ON THE SECOND FLOOR AND A FULL BATH. THE FIRST FLOOR FEATURES A LARGE BRIGHT LIVING ROOM, SEPARATE DINING ROOM THAT OPENS TO THE UPDATED KITCHEN THAT HAS PLENTY OF CABINETS AND COUNTERTOP SPACE. THERE IS A 1ST FLOOR BEDROOM WITH AN ATTACHED ENCLOSED PORCH. THERE IS ALSO A REMODELED 1ST FLOOR FULL BATH. THE FULL FINISHED BASEMENT HAS A FIREPLACE, FULL BATH WITH SHOWER AND AN EXTERIOR EXIT. A LARGE SIDE DRIVEWAY LEADS TO A 3 CAR DETACHED GARAGE AND YARD. GREAT LOCATION, CLOSE TO SCHOOLS, SHOPPING, PARK, RESTAURANTS AND TRANSPORTATION.
Zillow last checked: 8 hours ago
Listing updated: January 03, 2025 at 12:28pm
Listing courtesy of:
Michael Lohens 847-698-7000,
RE/MAX Properties Northwest
Bought with:
KALYANIE HARTZOG
R.O.S. Realty
Alexander Wolf
Plymouth Group LLC
Source: MRED as distributed by MLS GRID,MLS#: 12204793
Facts & features
Interior
Bedrooms & bathrooms
- Bedrooms: 3
- Bathrooms: 3
- Full bathrooms: 3
Primary bedroom
- Features: Flooring (Hardwood)
- Level: Second
- Area: 304 Square Feet
- Dimensions: 19X16
Bedroom 2
- Features: Flooring (Hardwood)
- Level: Second
- Area: 190 Square Feet
- Dimensions: 19X10
Bedroom 3
- Features: Flooring (Hardwood)
- Level: Main
- Area: 143 Square Feet
- Dimensions: 13X11
Dining room
- Features: Flooring (Hardwood), Window Treatments (All)
- Level: Main
- Area: 120 Square Feet
- Dimensions: 12X10
Enclosed porch
- Level: Main
- Area: 110 Square Feet
- Dimensions: 11X10
Kitchen
- Features: Kitchen (Eating Area-Table Space, Pantry-Closet), Flooring (Hardwood), Window Treatments (All)
- Level: Main
- Area: 126 Square Feet
- Dimensions: 14X9
Laundry
- Level: Basement
- Area: 180 Square Feet
- Dimensions: 15X12
Living room
- Features: Flooring (Hardwood), Window Treatments (All)
- Level: Main
- Area: 228 Square Feet
- Dimensions: 19X12
Recreation room
- Level: Basement
- Area: 600 Square Feet
- Dimensions: 30X20
Heating
- Natural Gas, Forced Air
Cooling
- Central Air
Appliances
- Included: Range, Microwave, Dishwasher, Refrigerator, Washer, Dryer
- Laundry: Sink
Features
- 1st Floor Bedroom, 1st Floor Full Bath, Walk-In Closet(s)
- Flooring: Hardwood
- Windows: Screens
- Basement: Finished,Exterior Entry,Full
- Number of fireplaces: 1
- Fireplace features: Wood Burning, Basement
Interior area
- Total structure area: 0
- Total interior livable area: 1,708 sqft
Property
Parking
- Total spaces: 3
- Parking features: Asphalt, Garage Door Opener, On Site, Garage Owned, Detached, Garage
- Garage spaces: 3
- Has uncovered spaces: Yes
Accessibility
- Accessibility features: No Disability Access
Features
- Stories: 1
Lot
- Size: 6,300 sqft
- Dimensions: 50X126
Details
- Parcel number: 12021100020000
- Special conditions: None
Construction
Type & style
- Home type: SingleFamily
- Architectural style: Cape Cod
- Property subtype: Single Family Residence
Materials
- Brick
- Foundation: Concrete Perimeter
- Roof: Asphalt
Condition
- New construction: No
- Year built: 1950
Utilities & green energy
- Electric: Circuit Breakers
- Sewer: Public Sewer
- Water: Lake Michigan
Community & neighborhood
Community
- Community features: Park, Curbs, Sidewalks, Street Paved
Location
- Region: Park Ridge
- Subdivision: South Park
Other
Other facts
- Listing terms: Conventional
- Ownership: Fee Simple
Price history
| Date | Event | Price |
|---|---|---|
| 1/3/2025 | Sold | $510,000+2%$299/sqft |
Source: | ||
| 11/20/2024 | Contingent | $499,900$293/sqft |
Source: | ||
| 11/7/2024 | Listed for sale | $499,900+40.8%$293/sqft |
Source: | ||
| 2/17/2005 | Sold | $355,000-2.9%$208/sqft |
Source: Agent Provided Report a problem | ||
| 8/6/2004 | Sold | $365,500$214/sqft |
Source: Public Record Report a problem | ||
Public tax history
| Year | Property taxes | Tax assessment |
|---|---|---|
| 2023 | $10,919 +4.5% | $43,000 |
| 2022 | $10,448 +26.3% | $43,000 +42.7% |
| 2021 | $8,273 +2.6% | $30,123 |
Find assessor info on the county website
Neighborhood: 60068
Nearby schools
GreatSchools rating
- 6/10George Washington Elementary SchoolGrades: K-5Distance: 0.8 mi
- 5/10Lincoln Middle SchoolGrades: 6-8Distance: 0.9 mi
- 10/10Maine South High SchoolGrades: 9-12Distance: 0.8 mi
Schools provided by the listing agent
- Elementary: George Washington Elementary Sch
- Middle: Lincoln Middle School
- High: Maine South High School
- District: 64
Source: MRED as distributed by MLS GRID. This data may not be complete. We recommend contacting the local school district to confirm school assignments for this home.

Get pre-qualified for a loan
At Zillow Home Loans, we can pre-qualify you in as little as 5 minutes with no impact to your credit score.An equal housing lender. NMLS #10287.
Sell for more on Zillow
Get a free Zillow Showcase℠ listing and you could sell for .
$533,600
2% more+ $10,672
With Zillow Showcase(estimated)
$544,272
