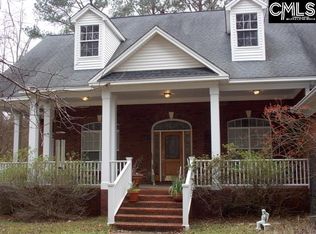Rare find, 2 acre estate with pool, pool house featuring stone fireplace and outdoor kitchen and 2200 sq ft workshop in Lexington/Richland 5 school district. 2 Story Plantation style home with double covered front porches, long treelined drive and white post and rail fence around the perimeter reminiscent of days gone by but that's where it stops. Modern island kitchen with large breakfast bar, double bosch ovens, stainless appliances, granite counter-tops, an abundance of cabinets and keeping room with stacked stone fireplace. First floor master suite features sitting room and private bath. 2 double room suites with private bath on second floor and guest bedroom with private bath, office, loft and balcony.
This property is off market, which means it's not currently listed for sale or rent on Zillow. This may be different from what's available on other websites or public sources.
