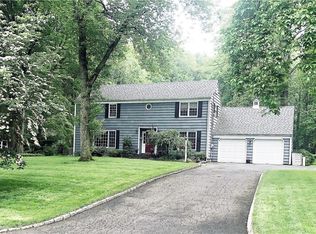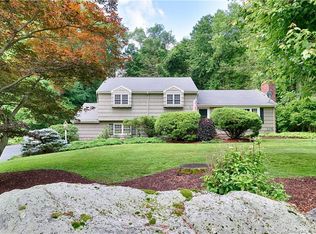Sold for $1,230,000 on 09/29/23
$1,230,000
1029 Galloping Hill Road, Fairfield, CT 06824
4beds
3,223sqft
Single Family Residence
Built in 1963
1.05 Acres Lot
$1,384,400 Zestimate®
$382/sqft
$7,514 Estimated rent
Home value
$1,384,400
$1.30M - $1.48M
$7,514/mo
Zestimate® history
Loading...
Owner options
Explore your selling options
What's special
Lovingly maintained 4 bedroom 2.5 bath colonial home in a coveted neighborhood. Majestically set on over an acre of manicured property, this home offers a peaceful escape while offering modern convenience. An open foyer flows seamlessly into the elegant formal living room with wood burning fireplace and continues into the beautiful formal dining room and renovated kitchen. Ideal for entertaining, the gorgeous open dining room offers space for hosting and a gorgeous glass door slider leads to the patio for dining al fresco. The upgraded kitchen features brand new quartz counters, solid custom wood cabinetry throughout, and new appliances. The striking family room captivates with a floor to ceiling fireplace and boasts vaulted ceilings making the perfect place to gather. The screened porch is perfect for enjoying the outdoors without the fuss of rain or insects! Completing the main level is a lovely sitting room/home office area, and beautiful powder room/laundry area. The upper level offers a sunny primary suite with plenty of room for furnishings, a sitting area, and ample closet space with a convenient ensuite bathroom. The upper level also features a lovely full bathroom and 3 spacious bedrooms. The finished lower level offers countless options for use, simply create the magical space of your dreams! Here you can enjoy all that Greenfield Hill offers including land, privacy, and watching nature from your doorstep. All within reach to beloved Fairfield town amenities!
Zillow last checked: 8 hours ago
Listing updated: September 29, 2023 at 03:36pm
Listed by:
The Vanderblue Team at Higgins Group,
Melissa Montagno 203-887-1340,
Higgins Group Real Estate 203-254-9000
Bought with:
Jaclyn Picarillo, RES.0781654
Higgins Group Bedford Square
Source: Smart MLS,MLS#: 170585417
Facts & features
Interior
Bedrooms & bathrooms
- Bedrooms: 4
- Bathrooms: 3
- Full bathrooms: 2
- 1/2 bathrooms: 1
Primary bedroom
- Features: Hardwood Floor
- Level: Upper
Bedroom
- Features: Hardwood Floor
- Level: Upper
Bedroom
- Features: Hardwood Floor
- Level: Upper
Bedroom
- Features: Hardwood Floor
- Level: Upper
Primary bathroom
- Features: Stall Shower, Tile Floor
- Level: Upper
Bathroom
- Features: Jack & Jill Bath, Tub w/Shower, Tile Floor
- Level: Upper
Bathroom
- Features: Tile Floor
- Level: Main
Dining room
- Features: Sliders, Hardwood Floor
- Level: Main
Family room
- Features: High Ceilings, Vaulted Ceiling(s), Ceiling Fan(s), Fireplace, French Doors, Wall/Wall Carpet
- Level: Main
Kitchen
- Features: Remodeled, Quartz Counters, Kitchen Island, Hardwood Floor
- Level: Main
Living room
- Features: Hardwood Floor
- Level: Main
Office
- Features: Hardwood Floor
- Level: Main
Rec play room
- Features: Vinyl Floor
- Level: Lower
Heating
- Baseboard, Gas on Gas, Natural Gas
Cooling
- Central Air
Appliances
- Included: Gas Cooktop, Oven, Microwave, Range Hood, Subzero, Dishwasher, Washer, Dryer, Water Heater
- Laundry: Main Level
Features
- Entrance Foyer
- Basement: Full,Finished
- Attic: Pull Down Stairs
- Number of fireplaces: 2
Interior area
- Total structure area: 3,223
- Total interior livable area: 3,223 sqft
- Finished area above ground: 2,395
- Finished area below ground: 828
Property
Parking
- Total spaces: 2
- Parking features: Attached, Driveway, Paved, Private, Asphalt
- Attached garage spaces: 2
- Has uncovered spaces: Yes
Features
- Patio & porch: Patio, Screened
- Exterior features: Underground Sprinkler
- Waterfront features: Water Community, Beach Access
Lot
- Size: 1.05 Acres
- Features: Level, Few Trees
Details
- Additional structures: Shed(s)
- Parcel number: 124955
- Zoning: AA
Construction
Type & style
- Home type: SingleFamily
- Architectural style: Colonial
- Property subtype: Single Family Residence
Materials
- Cedar, Wood Siding
- Foundation: Concrete Perimeter
- Roof: Asphalt
Condition
- New construction: No
- Year built: 1963
Utilities & green energy
- Sewer: Septic Tank
- Water: Public
Community & neighborhood
Community
- Community features: Golf, Library, Park, Shopping/Mall
Location
- Region: Fairfield
- Subdivision: Greenfield Hill
Price history
| Date | Event | Price |
|---|---|---|
| 9/29/2023 | Sold | $1,230,000+7%$382/sqft |
Source: | ||
| 9/28/2023 | Pending sale | $1,150,000$357/sqft |
Source: | ||
| 7/27/2023 | Listed for sale | $1,150,000+309.3%$357/sqft |
Source: | ||
| 3/16/2012 | Sold | $281,000-25.1%$87/sqft |
Source: Public Record Report a problem | ||
| 8/17/2001 | Sold | $375,000-4.3%$116/sqft |
Source: Public Record Report a problem | ||
Public tax history
| Year | Property taxes | Tax assessment |
|---|---|---|
| 2025 | $13,464 +1.8% | $474,250 |
| 2024 | $13,232 +4.6% | $474,250 +3.1% |
| 2023 | $12,652 +1% | $459,900 |
Find assessor info on the county website
Neighborhood: 06824
Nearby schools
GreatSchools rating
- 7/10Jennings SchoolGrades: K-5Distance: 1.5 mi
- 7/10Fairfield Woods Middle SchoolGrades: 6-8Distance: 1.4 mi
- 9/10Fairfield Warde High SchoolGrades: 9-12Distance: 2.1 mi
Schools provided by the listing agent
- Elementary: Jennings
- Middle: Fairfield Woods
- High: Fairfield Warde
Source: Smart MLS. This data may not be complete. We recommend contacting the local school district to confirm school assignments for this home.

Get pre-qualified for a loan
At Zillow Home Loans, we can pre-qualify you in as little as 5 minutes with no impact to your credit score.An equal housing lender. NMLS #10287.
Sell for more on Zillow
Get a free Zillow Showcase℠ listing and you could sell for .
$1,384,400
2% more+ $27,688
With Zillow Showcase(estimated)
$1,412,088
