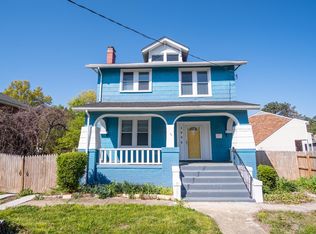This charming three bedroom, two bathroom home in Northside is ready May 14th! Located between Brookland Park and Hotchkiss Park on a quiet street convenient to Northside. Just Minutes away from parks, restaurants, shopping and a short 10 minute commute to Downtown RVA.
Step inside from the covered front porch into a bright and open concept living room adorned with brand new flooring and an abundance of natural light. The living room seamlessly flows into a large eat-in kitchen, equipped with modern stainless steel appliances. A spacious utility closet conveniently located off the kitchen is complete with a washer and dryer Hook ups and ready for your use.
The primary bedroom suite is a true sanctuary that is tucked away in the back of the house, boasting a stunning brick fireplace and sliding glass doors that lead out to your private back deck. Inside the primary bedroom, you'll find plush new carpeting, a spacious walk-in closet, and an ensuite bathroom for the utmost comfort and convenience. The other side of the house features two additional nicely sized bedrooms, perfect for children, guests, or even a home office. A shared full bathroom in the hallway ensures that everyone has their space and privacy.
Step outside into a spacious backyard. Whether you're hosting friends and family or just soaking up the sun, this backyard offers a great space for all your outdoor needs.
Don't miss out on the opportunity to make this beautiful rancher your new home! With its open living spaces and prime location, it won't be available for long!
The Real Property Management Richmond Metro Resident Benefit Package is designed to provide convenience, professional services, and cost savings to our residents. By applying, Resident(s) agree to be automatically enrolled in the program and agrees to pay an additional $45 per month, payable with rent.
This program includes:
- HVAC filter delivery every 90 days, which will help you save up to 15% on monthly heating & cooling bills (where applicable)
- $1M Identity Protection, coverage backed by AIG
- 24/7 online maintenance reporting aimed at making reporting those pesky maintenance issues easy and timely
- Home buying assistance for when the time is right to buy your "forever" home
- Access to your account and documents through our easy-to-use online portal with One-click payment options to stay up to date on rent, utilities, and more
- Credit reporting to help boost your credit score with timely rent payments!
-Resident Rewards Program, receive gift cards, and excusive discounts when you pay rent on time
- Utility concierge services to help make sure you get the best value on your utilities and conveniently activate utility, cable, and internet services
- Vetted Vender Network, everyone who services your home is screened for insurance, licensing, and professionalism for the job
Non-refundable $60 application fee for all applicants 18 or older to apply and $250 lease administration fee due at lease signing. Security Deposit Alternative Offered. Pets considered on a case-by-case basis. If you have a pet, you will be required to pay a non-refundable $250.00 Pet Administration Fee per pet due at Lease signing. In addition to this fee, you will also have monthly pet rent per pet. (5 Paws - $25.00/month, 4 Paws - $30.00/month, 3 Paws - $40.00/month, 2 Paws - $50.00/month, 1 Paw - $75.00/month). THIS IS A REQUIRED PART OF THE APPLICATION PROCESS FOR ALL APPLICANTS.
Real Property Management - Richmond Metro adheres to all fair housing laws and regulations.
House for rent
$1,750/mo
1029 Fourqurean Ln, Richmond, VA 23222
3beds
1,296sqft
Price is base rent and doesn't include required fees.
Single family residence
Available now
Cats, dogs OK
-- A/C
-- Laundry
-- Parking
-- Heating
What's special
Stunning brick fireplacePlush new carpetingOpen living spacesAbundance of natural lightSpacious backyardBrand new flooringCovered front porch
- 54 days
- on Zillow |
- -- |
- -- |
Travel times
Facts & features
Interior
Bedrooms & bathrooms
- Bedrooms: 3
- Bathrooms: 2
- Full bathrooms: 2
Appliances
- Included: Microwave, Refrigerator, WD Hookup
Features
- WD Hookup, Walk In Closet
Interior area
- Total interior livable area: 1,296 sqft
Video & virtual tour
Property
Parking
- Details: Contact manager
Features
- Stories: 1
- Exterior features: Oven/Stove, Walk In Closet, Wood
Details
- Parcel number: N0000803039
Construction
Type & style
- Home type: SingleFamily
- Property subtype: Single Family Residence
Materials
- Wood
Condition
- Year built: 1950
Community & HOA
Location
- Region: Richmond
Financial & listing details
- Lease term: Contact For Details
Price history
| Date | Event | Price |
|---|---|---|
| 3/22/2025 | Listed for rent | $1,750+3%$1/sqft |
Source: Zillow Rentals | ||
| 10/4/2023 | Listing removed | -- |
Source: Zillow Rentals | ||
| 9/28/2023 | Price change | $1,699-0.4%$1/sqft |
Source: Zillow Rentals | ||
| 9/22/2023 | Price change | $1,705-5.5%$1/sqft |
Source: Zillow Rentals | ||
| 9/20/2023 | Price change | $1,805-1.6%$1/sqft |
Source: Zillow Rentals | ||
![[object Object]](https://photos.zillowstatic.com/fp/4ce411de240ddae32df7b0d1957ee889-p_i.jpg)
