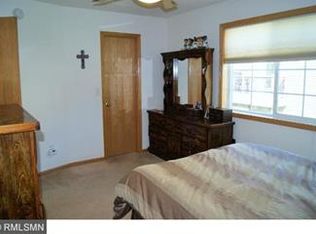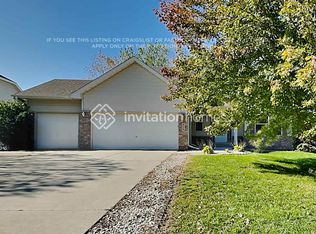Closed
$420,000
1029 Falcon Way, Jordan, MN 55352
4beds
3,196sqft
Single Family Residence
Built in 2002
0.3 Acres Lot
$443,100 Zestimate®
$131/sqft
$2,885 Estimated rent
Home value
$443,100
$421,000 - $465,000
$2,885/mo
Zestimate® history
Loading...
Owner options
Explore your selling options
What's special
Check out this two story walkout home featuring a finished lower level and a vaulted sunroom! Curb appeal with a welcoming front porch, a paver front patio and a concrete driveway. Three car garage, a deck with stairs walking down to the paver patio and a fenced backyard! Four bedrooms upstairs. Main floor laundry and large mudroom. A light and bright home! Quick closing possible.
Zillow last checked: 8 hours ago
Listing updated: October 03, 2024 at 11:01pm
Listed by:
Daniel L Revsbech 952-451-3331,
RE/MAX Results
Bought with:
Bao V Nguyen
National Realty Guild
Source: NorthstarMLS as distributed by MLS GRID,MLS#: 6419411
Facts & features
Interior
Bedrooms & bathrooms
- Bedrooms: 4
- Bathrooms: 4
- Full bathrooms: 3
- 1/2 bathrooms: 1
Bedroom 1
- Level: Upper
- Area: 224 Square Feet
- Dimensions: 16x14
Bedroom 2
- Level: Upper
- Area: 140 Square Feet
- Dimensions: 14x10
Bedroom 3
- Level: Upper
- Area: 132 Square Feet
- Dimensions: 12x11
Bedroom 4
- Level: Upper
- Area: 132 Square Feet
- Dimensions: 12x11
Dining room
- Level: Main
- Area: 121 Square Feet
- Dimensions: 11x11
Family room
- Level: Lower
- Area: 273 Square Feet
- Dimensions: 21x13
Great room
- Level: Main
- Area: 270 Square Feet
- Dimensions: 18x15
Informal dining room
- Level: Main
- Area: 150 Square Feet
- Dimensions: 15x10
Kitchen
- Level: Main
- Area: 165 Square Feet
- Dimensions: 15x11
Mud room
- Level: Main
- Area: 60 Square Feet
- Dimensions: 10x6
Recreation room
- Level: Lower
- Area: 247.5 Square Feet
- Dimensions: 16.5x15
Sun room
- Level: Main
- Area: 182 Square Feet
- Dimensions: 14x13
Heating
- Forced Air
Cooling
- Central Air
Appliances
- Included: Dishwasher, Dryer, Microwave, Range, Refrigerator, Washer, Water Softener Owned
Features
- Central Vacuum
- Basement: Drain Tiled,Finished,Sump Pump,Walk-Out Access
- Number of fireplaces: 1
- Fireplace features: Family Room, Gas
Interior area
- Total structure area: 3,196
- Total interior livable area: 3,196 sqft
- Finished area above ground: 2,290
- Finished area below ground: 906
Property
Parking
- Total spaces: 3
- Parking features: Attached, Concrete, Garage Door Opener
- Attached garage spaces: 3
- Has uncovered spaces: Yes
- Details: Garage Dimensions (32x21)
Accessibility
- Accessibility features: None
Features
- Levels: Two
- Stories: 2
- Patio & porch: Deck, Porch
- Pool features: None
- Fencing: Chain Link
Lot
- Size: 0.30 Acres
- Dimensions: 70 x 140
- Features: Corner Lot
Details
- Additional structures: Storage Shed
- Foundation area: 1080
- Parcel number: 220580350
- Zoning description: Residential-Single Family
Construction
Type & style
- Home type: SingleFamily
- Property subtype: Single Family Residence
Materials
- Brick/Stone, Vinyl Siding
- Roof: Asphalt
Condition
- Age of Property: 22
- New construction: No
- Year built: 2002
Utilities & green energy
- Gas: Natural Gas
- Sewer: City Sewer/Connected
- Water: City Water/Connected
Community & neighborhood
Location
- Region: Jordan
- Subdivision: Bridle Creek
HOA & financial
HOA
- Has HOA: No
Other
Other facts
- Road surface type: Paved
Price history
| Date | Event | Price |
|---|---|---|
| 10/2/2023 | Sold | $420,000-1.2%$131/sqft |
Source: | ||
| 9/4/2023 | Pending sale | $424,900$133/sqft |
Source: | ||
| 8/28/2023 | Listing removed | -- |
Source: | ||
| 8/24/2023 | Price change | $424,900-5.6%$133/sqft |
Source: | ||
| 8/18/2023 | Listed for sale | $449,900+59.7%$141/sqft |
Source: | ||
Public tax history
| Year | Property taxes | Tax assessment |
|---|---|---|
| 2025 | $5,300 +3.3% | $408,800 -3.4% |
| 2024 | $5,132 +5.3% | $423,100 +7.2% |
| 2023 | $4,876 +4.6% | $394,600 -2.5% |
Find assessor info on the county website
Neighborhood: 55352
Nearby schools
GreatSchools rating
- 7/10Jordan Elementary SchoolGrades: PK-4Distance: 0.6 mi
- 7/10Jordan High SchoolGrades: 8-12Distance: 0.6 mi
- 8/10Jordan Middle SchoolGrades: 5-8Distance: 0.7 mi
Get a cash offer in 3 minutes
Find out how much your home could sell for in as little as 3 minutes with a no-obligation cash offer.
Estimated market value
$443,100
Get a cash offer in 3 minutes
Find out how much your home could sell for in as little as 3 minutes with a no-obligation cash offer.
Estimated market value
$443,100

