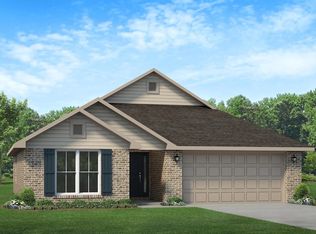An incredible opportunity in Emerald Ridge. This home gives you plenty of room to SPREAD OUT while affording maximum PRIVACY. This beautiful 3 bedroom, 2 bath home features tons of UPDATES AND UPGRADES as well as INTELLIGENT use of space. Check out the FEATURE WALLS in the family room and master bedroom. A VAULTED CEILING in the great room and TRAY CEILINGS in the dining area and bedrooms makes the home feel cavernous and flooded with light. Dont forget to notice the pantry under the stairs and wander up to the huge finished BONUS ROOM. Behind the BARN DOOR is a massive and functional laundry area. A new HVAC 2019, new kitchen appliances in 2014 and new dual water heaters in 2017 show the owners commitment to making this home CAREFREE and EFFICIENT. After you go through the french doors to the huge fenced back yard, you wont want to go back inside. There you will find a play area, a PERGOLA ENTERTAINMENT SPACE and a custom OUTDOOR COOKING AREA. Make sure this is on your list to see!
This property is off market, which means it's not currently listed for sale or rent on Zillow. This may be different from what's available on other websites or public sources.
