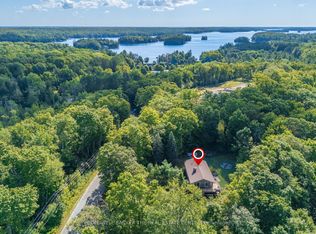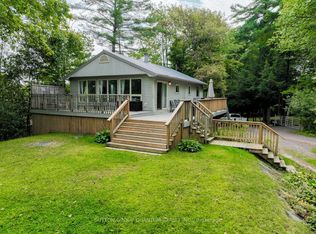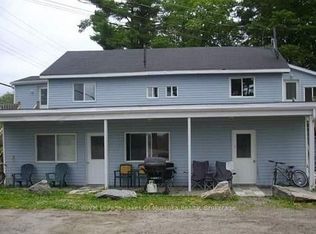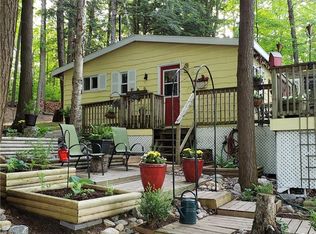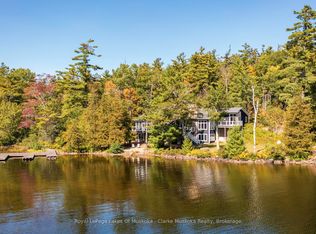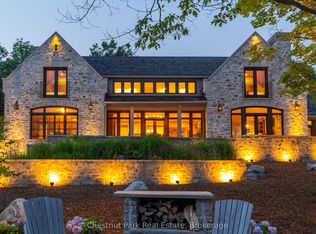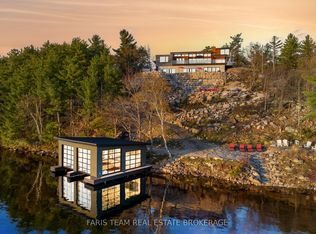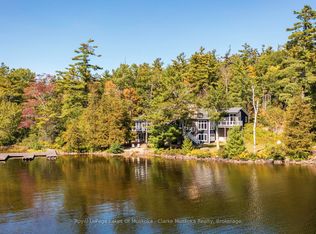The epitome of luxury living on the pristine shores of Lake Muskoka. Nestled within one of the most coveted locations in Muskoka, this property offers perfect South Western exposure for all-day sun, breathtaking sunsets, sought-after topography and epic deep waters off the end of the dock. Welcome yourself into this meticulously newly built retreat beautifully crafted by Kelly Project Management. Entering, you are greeted by a custom kitchen designed with the utmost taste, featuring high-end cabinetry and modern appliances. The heart of the cottage boasts a cozy room surrounding a masonry fireplace, providing the perfect setting to enjoy your early morning coffee or late-night cocktails from the custom-built bar. The high cathedral ceilings in the living room and kitchen create an open and airy ambiance, complemented by epic windows that flood the space with natural light. Dine beautifully with friends indoors or on the expansive deck offering the perfect setting with breathtaking lake views. The stunning main floor primary bedroom has a custom walk-in closet space and ensuite with a gorgeous soaker tub creating a spa-like retreat. This showpiece is equipped with 3 more beautifully appointed bedrooms, office, and 4 additional baths throughout. The lower level offers living space, storage and laundry facilities, creating the perfect blend of functionality and entertainment. Outside, follow the granite stone pathway adorned with mature Muskoka pines and lush foliage to the flawlessly designed 2-slip boathouse on 195 ft of shoreline. The stunning BH is equipped with a spacious dock area creating the perfect setting for enjoying the serene waterfront lifestyle. Just minutes away, you'll find prestigious golf courses, high-end restaurants, and endless shopping opportunities. Make your Muskoka cottage experience truly perfect with this turnkey, fully furnished offering. Don't miss out on this rare opportunity to own a piece of Muskoka paradise.
New construction
C$6,999,000
1029 E Rankin Rd #2, Muskoka Lakes, ON P0B 1J0
4beds
5baths
Single Family Residence
Built in ----
0.58 Square Feet Lot
$-- Zestimate®
C$--/sqft
C$-- HOA
What's special
South western exposureBreathtaking sunsetsCustom kitchenHigh-end cabinetryMasonry fireplaceHigh cathedral ceilingsExpansive deck
- 233 days |
- 895 |
- 37 |
Zillow last checked: 8 hours ago
Listing updated: September 24, 2025 at 02:37pm
Listed by:
Harvey Kalles Real Estate Ltd.
Source: TRREB,MLS®#: X12152976 Originating MLS®#: One Point Association of REALTORS
Originating MLS®#: One Point Association of REALTORS
Facts & features
Interior
Bedrooms & bathrooms
- Bedrooms: 4
- Bathrooms: 5
Primary bedroom
- Level: Main
- Dimensions: 4.47 x 3.37
Bedroom 2
- Level: Second
- Dimensions: 4.46 x 3.09
Bedroom 3
- Level: Second
- Dimensions: 4.46 x 3.8
Bedroom 4
- Level: Lower
- Dimensions: 4.46 x 3.04
Bathroom
- Level: Lower
- Dimensions: 1.57 x 3.15
Bathroom
- Level: Main
- Dimensions: 4.47 x 2.77
Bathroom
- Level: Second
- Dimensions: 2.25 x 4.16
Dining room
- Level: Main
- Dimensions: 4.7 x 3.86
Foyer
- Level: Main
- Dimensions: 2.34 x 2.72
Kitchen
- Level: Main
- Dimensions: 4.05 x 3.4
Laundry
- Level: Lower
- Dimensions: 2.12 x 3.26
Living room
- Level: Main
- Dimensions: 4.16 x 4.63
Office
- Level: Second
- Dimensions: 4.45 x 2.32
Other
- Level: Second
- Dimensions: 3.85 x 1.02
Other
- Level: Lower
- Dimensions: 1.41 x 3.15
Other
- Level: Main
- Dimensions: 1.44 x 1.06
Other
- Level: Main
- Dimensions: 1.5 x 2.13
Other
- Level: Lower
- Dimensions: 1.28 x 2.37
Recreation
- Level: Lower
- Dimensions: 8.7 x 6.57
Utility room
- Level: Lower
- Dimensions: 4.28 x 1.66
Utility room
- Level: Lower
- Dimensions: 4.46 x 1.67
Heating
- Forced Air, Propane
Cooling
- Central Air
Appliances
- Included: Water Heater Owned, Bar Fridge
Features
- ERV/HRV, Primary Bedroom - Main Floor, Storage
- Basement: Finished with Walk-Out,Full
- Has fireplace: Yes
- Fireplace features: Living Room, Propane, Family Room
Interior area
- Living area range: 3000-3500 null
Video & virtual tour
Property
Parking
- Total spaces: 8
- Parking features: Private, Private Double
Features
- Stories: 2
- Patio & porch: Deck, Porch
- Exterior features: Landscaped, Year Round Living, Lighting, Fishing, Private Dock
- Pool features: None
- Has view: Yes
- View description: Trees/Woods, Lake, Water
- Has water view: Yes
- Water view: Lake,Water,Direct
- Waterfront features: Boat Slip, Boathouse, Dock, Direct, Lake
- Body of water: Lake Muskoka
Lot
- Size: 0.58 Square Feet
- Features: Golf, Lake Access, Level, Marina, Lake/Pond, Waterfront, Irregular Lot
- Topography: Wooded/Treed,Flat,Level,Dry,Sloping
Details
- Parcel number: 481550200
Construction
Type & style
- Home type: SingleFamily
- Property subtype: Single Family Residence
Materials
- Wood
- Foundation: Insulated Concrete Form
- Roof: Shingle,Asphalt Shingle
Condition
- New construction: Yes
Utilities & green energy
- Sewer: Septic
- Water: Lake/River
Community & HOA
Community
- Security: Carbon Monoxide Detector(s), Smoke Detector(s), Alarm System, Security System
Location
- Region: Muskoka Lakes
Financial & listing details
- Annual tax amount: C$5,360
- Date on market: 5/16/2025
Harvey Kalles Real Estate Ltd.
By pressing Contact Agent, you agree that the real estate professional identified above may call/text you about your search, which may involve use of automated means and pre-recorded/artificial voices. You don't need to consent as a condition of buying any property, goods, or services. Message/data rates may apply. You also agree to our Terms of Use. Zillow does not endorse any real estate professionals. We may share information about your recent and future site activity with your agent to help them understand what you're looking for in a home.
Price history
Price history
Price history is unavailable.
Public tax history
Public tax history
Tax history is unavailable.Climate risks
Neighborhood: P0B
Nearby schools
GreatSchools rating
No schools nearby
We couldn't find any schools near this home.
- Loading
