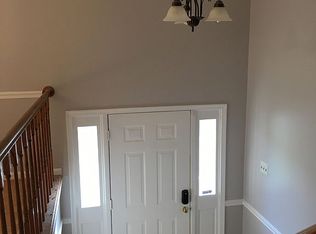Sold for $1,090,000
$1,090,000
1029 E Randolph Rd, Silver Spring, MD 20904
5beds
3,400sqft
Single Family Residence
Built in 2021
0.29 Acres Lot
$1,097,300 Zestimate®
$321/sqft
$4,773 Estimated rent
Home value
$1,097,300
$999,000 - $1.21M
$4,773/mo
Zestimate® history
Loading...
Owner options
Explore your selling options
What's special
Welcome home to this two-year young center hall colonial in the Randolph Estates Community of Silver Spring! This 5 bedroom, 4.5 bathroom home with a beautiful stone and brick front elevation features 9-foot ceilings, impeccable finishes and is flooded with natural light. The gourmet kitchen boasts stone countertops, an island, upgraded cabinets, stainless steel appliances and a breakfast nook with direct access to the two-car garage. The coffered ceiling living room has a beautiful stone-stacked gas fireplace and opens up to a lovely trex deck perfect for entertaining. The formal dining room boasts designer moulding and is large enough for all your holiday gatherings! An essential powder room and light-filled home office round out the first floor. As you head upstairs, the generous owner’s suite has a tray ceiling, two walk-in closets and a stunning en-suite bath with soaking tub, separate shower, water closet and two separate vanities. Three additional generously sized bedrooms with two full baths round out this level. A full-size washer and dryer are also located on this level for added convenience! The lower level has an exit to the enormous fenced backyard and features a family room, the 5th bedroom with an en-suite bath, an exercise room, and plenty of storage. With 2021 construction, this home is move-in ready! Additionally, the owners have made many upgrades, including high quality blinds, an electric car charger, new sod, a backyard privacy fence, and a front wrought iron fence. This central location is a 4 minute drive to the ICC and 10 minutes to the 495 interchange, Georgia Ave and Glenmont Metro station.
Zillow last checked: 8 hours ago
Listing updated: July 31, 2024 at 03:34am
Listed by:
Robin Goelman 301-332-2036,
Compass,
Co-Listing Agent: Natalie Erin Perez 301-674-1581,
Compass
Bought with:
Andy Hewitt, 0225249446
RLAH @properties
Source: Bright MLS,MLS#: MDMC2134920
Facts & features
Interior
Bedrooms & bathrooms
- Bedrooms: 5
- Bathrooms: 5
- Full bathrooms: 4
- 1/2 bathrooms: 1
- Main level bathrooms: 5
- Main level bedrooms: 5
Basement
- Area: 1118
Heating
- Forced Air, Natural Gas
Cooling
- Central Air, Electric
Appliances
- Included: Microwave, Disposal, Dishwasher, Dryer, Extra Refrigerator/Freezer, Oven/Range - Gas, Refrigerator, Stainless Steel Appliance(s), Washer, Electric Water Heater
- Laundry: Upper Level
Features
- Breakfast Area, Ceiling Fan(s), Crown Molding, Family Room Off Kitchen, Open Floorplan, Formal/Separate Dining Room, Kitchen - Gourmet, Pantry, Recessed Lighting, Upgraded Countertops, Walk-In Closet(s), 9'+ Ceilings
- Flooring: Hardwood, Carpet, Ceramic Tile, Wood
- Doors: Double Entry
- Windows: Double Pane Windows, Window Treatments
- Basement: Full,Walk-Out Access
- Number of fireplaces: 1
- Fireplace features: Gas/Propane
Interior area
- Total structure area: 3,768
- Total interior livable area: 3,400 sqft
- Finished area above ground: 2,650
- Finished area below ground: 750
Property
Parking
- Total spaces: 2
- Parking features: Garage Faces Front, Garage Door Opener, Driveway, Attached
- Attached garage spaces: 2
- Has uncovered spaces: Yes
Accessibility
- Accessibility features: None
Features
- Levels: Three
- Stories: 3
- Patio & porch: Deck
- Pool features: None
- Fencing: Full
Lot
- Size: 0.29 Acres
Details
- Additional structures: Above Grade, Below Grade
- Parcel number: 160503752345
- Zoning: R90
- Special conditions: Standard
Construction
Type & style
- Home type: SingleFamily
- Architectural style: Transitional
- Property subtype: Single Family Residence
Materials
- Brick
- Foundation: Slab
- Roof: Architectural Shingle
Condition
- Excellent
- New construction: No
- Year built: 2021
Utilities & green energy
- Electric: 200+ Amp Service
- Sewer: Public Sewer
- Water: Public
Community & neighborhood
Security
- Security features: Fire Sprinkler System
Location
- Region: Silver Spring
- Subdivision: Paint Branch Estates
Other
Other facts
- Listing agreement: Exclusive Agency
- Listing terms: Cash,Conventional,FHA,VA Loan
- Ownership: Fee Simple
Price history
| Date | Event | Price |
|---|---|---|
| 7/30/2024 | Sold | $1,090,000-0.9%$321/sqft |
Source: | ||
| 7/11/2024 | Pending sale | $1,100,000$324/sqft |
Source: | ||
| 6/29/2024 | Contingent | $1,100,000$324/sqft |
Source: | ||
| 6/12/2024 | Listed for sale | $1,100,000+13.5%$324/sqft |
Source: | ||
| 7/29/2022 | Sold | $969,000$285/sqft |
Source: | ||
Public tax history
Tax history is unavailable.
Neighborhood: 20904
Nearby schools
GreatSchools rating
- 3/10Cannon Road Elementary SchoolGrades: PK-5Distance: 0.4 mi
- 4/10Francis Scott Key Middle SchoolGrades: 6-8Distance: 3.1 mi
- 4/10Springbrook High SchoolGrades: 9-12Distance: 1.3 mi
Schools provided by the listing agent
- District: Montgomery County Public Schools
Source: Bright MLS. This data may not be complete. We recommend contacting the local school district to confirm school assignments for this home.

Get pre-qualified for a loan
At Zillow Home Loans, we can pre-qualify you in as little as 5 minutes with no impact to your credit score.An equal housing lender. NMLS #10287.
