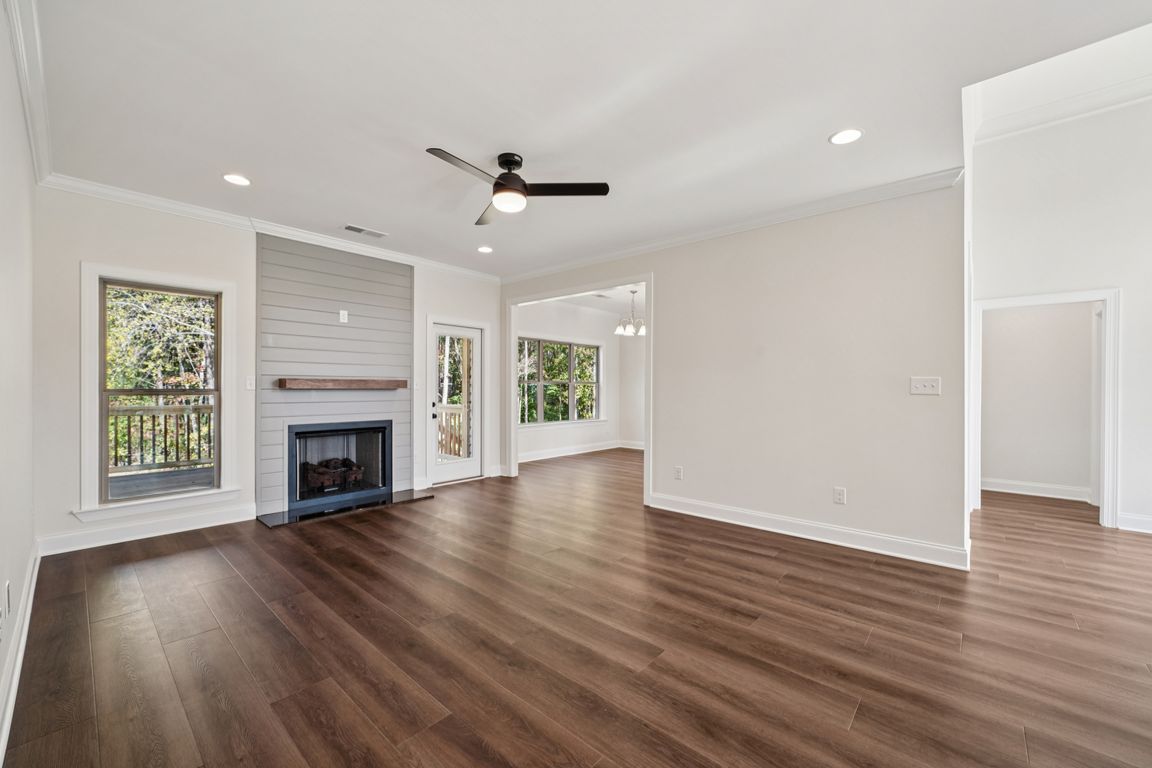
For salePrice increase: $24K (9/16)
$539,900
4beds
2,660sqft
1029 Creel Dr, Moody, AL 35004
4beds
2,660sqft
Single family residence
Built in 2025
0.50 Acres
2 Attached garage spaces
$203 price/sqft
What's special
Cozy gas fireplaceFreestanding tubDual closetsQuartz countersMain-level laundry roomLvp hardwoodsStainless appliances
Welcome to Creels Crossing in the heart of Moody! This stunning new construction split-foyer home sits on a rare double lot with a private lot that backs up to a farm. Inside, you’ll find 4 bedrooms and 3 full baths, plus a versatile bonus room that could serve as a 5th ...
- 38 days |
- 662 |
- 28 |
Source: GALMLS,MLS#: 21432706
Travel times
Living Room
Kitchen
Dining Room
Zillow last checked: 8 hours ago
Listing updated: November 05, 2025 at 06:42pm
Listed by:
Kellie Drozdowicz 205-401-5546,
Keller Williams Homewood
Source: GALMLS,MLS#: 21432706
Facts & features
Interior
Bedrooms & bathrooms
- Bedrooms: 4
- Bathrooms: 3
- Full bathrooms: 3
Rooms
- Room types: Bedroom, Breakfast Room (ROOM), Den/Family (ROOM), Dining Room, Bathroom, Kitchen, Master Bathroom, Master Bedroom, Office/Study (ROOM)
Primary bedroom
- Level: First
Bedroom 1
- Level: First
Bedroom 2
- Level: First
Bedroom 3
- Level: Basement
Primary bathroom
- Level: First
Bathroom 1
- Level: First
Bathroom 3
- Level: Basement
Dining room
- Level: First
Family room
- Level: Basement
Kitchen
- Features: Stone Counters, Breakfast Bar, Eat-in Kitchen, Kitchen Island, Pantry
- Level: First
Living room
- Level: First
Basement
- Area: 1730
Office
- Level: Basement
Heating
- Central, Natural Gas, Heat Pump
Cooling
- Central Air
Appliances
- Included: Dishwasher, Microwave, Stainless Steel Appliance(s), Stove-Electric, Electric Water Heater
- Laundry: Electric Dryer Hookup, Washer Hookup, Main Level, Laundry Room, Yes
Features
- Recessed Lighting, Split Bedroom, Cathedral/Vaulted, Crown Molding, Smooth Ceilings, Double Shower, Soaking Tub, Linen Closet, Separate Shower, Double Vanity, Shared Bath, Split Bedrooms, Tub/Shower Combo, Walk-In Closet(s)
- Flooring: Carpet, Laminate, Tile
- Basement: Full,Partially Finished,Daylight,Bath/Stubbed,Concrete
- Attic: Pull Down Stairs,Yes
- Number of fireplaces: 1
- Fireplace features: Gas Log, Ventless, Living Room, Gas
Interior area
- Total interior livable area: 2,660 sqft
- Finished area above ground: 1,730
- Finished area below ground: 930
Video & virtual tour
Property
Parking
- Total spaces: 2
- Parking features: Basement, Driveway, Garage Faces Side
- Attached garage spaces: 2
- Has uncovered spaces: Yes
Features
- Levels: One,Split Foyer
- Stories: 1
- Patio & porch: Covered, Patio, Porch, Covered (DECK), Deck
- Pool features: None
- Has view: Yes
- View description: None
- Waterfront features: No
Lot
- Size: 0.5 Acres
- Features: Few Trees
Details
- Parcel number: 2409300001061.001
- Special conditions: N/A
Construction
Type & style
- Home type: SingleFamily
- Property subtype: Single Family Residence
Materials
- 3 Sides Brick, Vinyl Siding
- Foundation: Basement
Condition
- Year built: 2025
Utilities & green energy
- Sewer: Septic Tank
- Water: Public
- Utilities for property: Underground Utilities
Community & HOA
Community
- Features: Street Lights, Curbs
- Subdivision: Creels Crossing
Location
- Region: Moody
Financial & listing details
- Price per square foot: $203/sqft
- Price range: $539.9K - $539.9K
- Date on market: 9/30/2025
- Road surface type: Paved