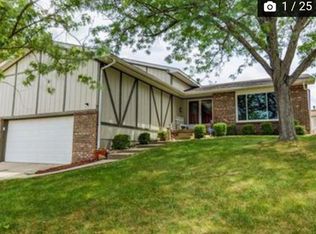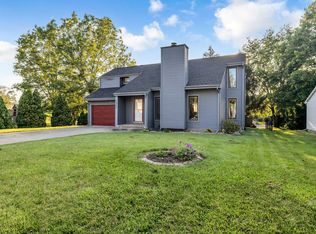Sold for $221,500
$221,500
1029 Columbia Dr, Decatur, IL 62522
4beds
2,192sqft
Single Family Residence
Built in 1988
0.44 Acres Lot
$238,800 Zestimate®
$101/sqft
$2,149 Estimated rent
Home value
$238,800
$201,000 - $282,000
$2,149/mo
Zestimate® history
Loading...
Owner options
Explore your selling options
What's special
Wonderful traditional two story on double lot in Warrensburg Latham District Schools! Tucked back in Richland Heights subdivision, just steps from local community park. Bonus 12x20 storage shed with loft and electricity for all the extra motor toys and extra storage to keep the garage clutter free! Many upgrades throughout including easy tilt in Anderson windows, NEW roof 2024, New Gutters 2024, remodeled main level bath. Renovated Kitchen with glass backsplash, undermount sink, custom cabinets, upgraded appliances, Granite tops and new sliders leading to the back covered deck and enclosed patio space! This home is perfect for entertaining a growing family! FOUR bedrooms with master offering oversized walk in closet and private master bath. Basement has been finished with egress for additional bedroom options, large family room, laundry closet (washer/dryer STAY), half bath and unfinished space with shelving system for the perfect storage solution. Ready to call home!
Zillow last checked: 8 hours ago
Listing updated: August 01, 2025 at 12:00pm
Listed by:
Abby Golladay 217-972-6893,
Vieweg RE/Better Homes & Gardens Real Estate-Service First
Bought with:
Bruce Campbell, 471009644
Lyle Campbell & Son Realtors
Source: CIBR,MLS#: 6252160 Originating MLS: Central Illinois Board Of REALTORS
Originating MLS: Central Illinois Board Of REALTORS
Facts & features
Interior
Bedrooms & bathrooms
- Bedrooms: 4
- Bathrooms: 4
- Full bathrooms: 2
- 1/2 bathrooms: 2
Primary bedroom
- Description: Flooring: Carpet
- Level: Upper
- Dimensions: 18 x 12.6
Bedroom
- Description: Flooring: Carpet
- Level: Upper
- Dimensions: 15.2 x 10.1
Bedroom
- Description: Flooring: Carpet
- Level: Upper
- Dimensions: 11.7 x 10.3
Bedroom
- Description: Flooring: Carpet
- Level: Upper
- Dimensions: 11.11 x 10.2
Primary bathroom
- Features: Tub Shower
- Level: Upper
- Dimensions: 11 x 7.9
Breakfast room nook
- Description: Flooring: Vinyl
- Level: Main
- Dimensions: 9 x 13.6
Dining room
- Description: Flooring: Carpet
- Level: Main
- Dimensions: 11.5 x 13.5
Family room
- Description: Flooring: Carpet
- Level: Lower
- Dimensions: 25.1 x 14.2
Other
- Features: Tub Shower
- Level: Upper
- Dimensions: 9.3 x 5
Half bath
- Level: Main
- Dimensions: 6.3 x 3.2
Half bath
- Description: Flooring: Vinyl
- Level: Lower
- Dimensions: 9.5 x 5.5
Kitchen
- Description: Flooring: Vinyl
- Level: Main
- Dimensions: 11 x 13.6
Laundry
- Description: Flooring: Concrete
- Level: Lower
- Dimensions: 7 x 3
Living room
- Description: Flooring: Carpet
- Level: Main
- Dimensions: 18.4 x 13.6
Heating
- Forced Air, Floor Furnace
Cooling
- Central Air
Appliances
- Included: Dryer, Dishwasher, Gas Water Heater, Oven, Range, Refrigerator, Washer
Features
- Breakfast Area, Bath in Primary Bedroom, Pantry, Walk-In Closet(s), Workshop
- Windows: Replacement Windows
- Basement: Finished,Full,Sump Pump
- Has fireplace: No
Interior area
- Total structure area: 2,192
- Total interior livable area: 2,192 sqft
- Finished area above ground: 1,720
- Finished area below ground: 472
Property
Parking
- Total spaces: 2
- Parking features: Attached, Garage
- Attached garage spaces: 2
Features
- Levels: Two
- Stories: 2
- Patio & porch: Enclosed, Patio, Deck
- Exterior features: Deck, Shed, Workshop
Lot
- Size: 0.44 Acres
- Dimensions: 78 x 122
Details
- Additional structures: Shed(s)
- Parcel number: 041207429029
- Zoning: RES
- Special conditions: None
Construction
Type & style
- Home type: SingleFamily
- Architectural style: Traditional
- Property subtype: Single Family Residence
Materials
- Vinyl Siding
- Foundation: Basement
- Roof: Asphalt,Shingle
Condition
- Year built: 1988
Utilities & green energy
- Sewer: Public Sewer
- Water: Public
Community & neighborhood
Location
- Region: Decatur
- Subdivision: Richland Heights First Add
Other
Other facts
- Road surface type: Concrete
Price history
| Date | Event | Price |
|---|---|---|
| 7/31/2025 | Sold | $221,500+0.9%$101/sqft |
Source: | ||
| 6/17/2025 | Pending sale | $219,500$100/sqft |
Source: | ||
| 6/3/2025 | Contingent | $219,500$100/sqft |
Source: | ||
| 5/27/2025 | Listed for sale | $219,500$100/sqft |
Source: | ||
Public tax history
| Year | Property taxes | Tax assessment |
|---|---|---|
| 2024 | -- | $62,457 +3.7% |
| 2023 | $5,397 +25.6% | $60,246 +25.5% |
| 2022 | $4,297 +4.7% | $48,012 +7.1% |
Find assessor info on the county website
Neighborhood: 62522
Nearby schools
GreatSchools rating
- 9/10Warrensburg-Latham Elementary SchoolGrades: PK-5Distance: 6.3 mi
- 9/10Warrensburg-Latham Middle SchoolGrades: 6-8Distance: 6.3 mi
- 5/10Warrensburg-Latham High SchoolGrades: 9-12Distance: 6.3 mi
Schools provided by the listing agent
- Elementary: Warrensburg-Latham
- Middle: Warrensburg-Latham
- High: Warrensburg-Latham
- District: Warrensburg Latham Dist 11
Source: CIBR. This data may not be complete. We recommend contacting the local school district to confirm school assignments for this home.
Get pre-qualified for a loan
At Zillow Home Loans, we can pre-qualify you in as little as 5 minutes with no impact to your credit score.An equal housing lender. NMLS #10287.

