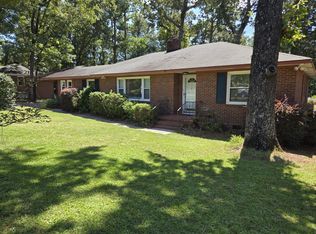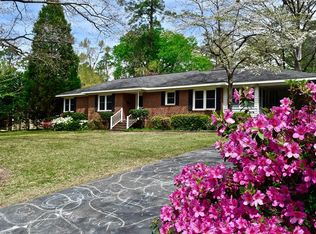Sold for $210,000 on 08/18/25
$210,000
1029 Clark Rd SW, Aiken, SC 29803
3beds
1,263sqft
Single Family Residence
Built in 1954
0.45 Acres Lot
$211,700 Zestimate®
$166/sqft
$1,507 Estimated rent
Home value
$211,700
$195,000 - $231,000
$1,507/mo
Zestimate® history
Loading...
Owner options
Explore your selling options
What's special
Don't miss this Opportunity to Live or Invest in the highly Aiken Estates neighborhood, conveniently located on Aiken's Southside close to The Fresh Market, home improvement stores, shopping, schools, and downtown Aiken! 1029 Clark Road is just up the street from one of 7 entrances to Aiken's beloved Hitchcock Woods with over 2,100 acres of bridle paths and green space. 1029 Clark Road offers single level living, ready for your love & inspiration! Step inside to the large living room that opens to a spacious kitchen/dining area. The bedroom wing boasts 3 bedrooms, one of which has a half bath ensuite. A full bathroom accessed from the hallway serves all 3 bedrooms. A screened porch between the living room and the attached, one-car carport expands the living space for entertaining, dining and everyday living. Outside you will find an expansive fenced backyard ready for your 4-legged friends! Finish & Functional Details: Hardwood Floors; 2015 HVAC Trane unit, recently serviced; Newer Water Heater. This fixer upper won't last long - Make your appointment today!
Zillow last checked: 8 hours ago
Listing updated: April 22, 2025 at 09:00am
Listed by:
Sullivan Turner Team 803-998-0198,
Meybohm Real Estate - Aiken
Bought with:
Terri Leigh Rourk, SC14164
Fontaine Real Estate Company, LLC
Source: Aiken MLS,MLS#: 216727
Facts & features
Interior
Bedrooms & bathrooms
- Bedrooms: 3
- Bathrooms: 2
- Full bathrooms: 1
- 1/2 bathrooms: 1
Primary bedroom
- Description: with Half Bath
- Level: Main
- Area: 162.4
- Dimensions: 14 x 11.6
Bedroom 2
- Level: Main
- Area: 120
- Dimensions: 12 x 10
Bedroom 3
- Level: Main
- Area: 133.2
- Dimensions: 12 x 11.1
Kitchen
- Description: & Breakfast Room
- Level: Main
- Area: 257.4
- Dimensions: 22 x 11.7
Living room
- Level: Main
- Area: 216
- Dimensions: 18 x 12
Other
- Description: Screened Porch
- Level: Main
- Area: 92
- Dimensions: 11.5 x 8
Heating
- Natural Gas
Cooling
- Electric
Appliances
- Included: Range, Dishwasher
Features
- See Remarks, Bedroom on 1st Floor, Primary Downstairs, Eat-in Kitchen, High Speed Internet, Cable Internet, DSL
- Flooring: Hardwood
- Basement: Crawl Space
- Has fireplace: No
Interior area
- Total structure area: 1,263
- Total interior livable area: 1,263 sqft
- Finished area above ground: 1,263
- Finished area below ground: 0
Property
Parking
- Total spaces: 1
- Parking features: Paved
- Carport spaces: 1
Features
- Levels: One
- Patio & porch: Porch, Screened
- Exterior features: See Remarks
- Pool features: None
Lot
- Size: 0.45 Acres
- Dimensions: 112 x 170 x 115 x 171 appro x imate
- Features: See Remarks
Details
- Additional structures: None
- Parcel number: 1060705004
- Zoning description: City
- Special conditions: Standard
- Horse amenities: None
Construction
Type & style
- Home type: SingleFamily
- Architectural style: Ranch
- Property subtype: Single Family Residence
Materials
- Brick, Brick Veneer
- Foundation: Block, Brick/Mortar
- Roof: Composition
Condition
- New construction: No
- Year built: 1954
Utilities & green energy
- Sewer: Public Sewer
- Water: Public
- Utilities for property: Cable Available
Community & neighborhood
Community
- Community features: See Remarks, Other, Internet Available, Recreation Area
Location
- Region: Aiken
- Subdivision: Aiken Estates
Other
Other facts
- Listing terms: Contract
- Road surface type: Paved
Price history
| Date | Event | Price |
|---|---|---|
| 8/18/2025 | Sold | $210,000+5%$166/sqft |
Source: Public Record | ||
| 4/21/2025 | Sold | $200,000+0.5%$158/sqft |
Source: | ||
| 4/11/2025 | Pending sale | $199,000$158/sqft |
Source: | ||
| 4/7/2025 | Listed for sale | $199,000$158/sqft |
Source: | ||
Public tax history
| Year | Property taxes | Tax assessment |
|---|---|---|
| 2025 | -- | $5,040 |
| 2024 | $506 -0.2% | $5,040 |
| 2023 | $507 +3% | $5,040 -10.5% |
Find assessor info on the county website
Neighborhood: 29803
Nearby schools
GreatSchools rating
- 4/10Millbrook Elementary SchoolGrades: PK-5Distance: 1.1 mi
- 5/10M. B. Kennedy Middle SchoolGrades: 6-8Distance: 1.2 mi
- 6/10South Aiken High SchoolGrades: 9-12Distance: 1.4 mi
Schools provided by the listing agent
- Elementary: Millbrook
- Middle: Aiken Intermediate 6th-Kennedy Middle 7th&8th
- High: South Aiken
Source: Aiken MLS. This data may not be complete. We recommend contacting the local school district to confirm school assignments for this home.

Get pre-qualified for a loan
At Zillow Home Loans, we can pre-qualify you in as little as 5 minutes with no impact to your credit score.An equal housing lender. NMLS #10287.
Sell for more on Zillow
Get a free Zillow Showcase℠ listing and you could sell for .
$211,700
2% more+ $4,234
With Zillow Showcase(estimated)
$215,934
