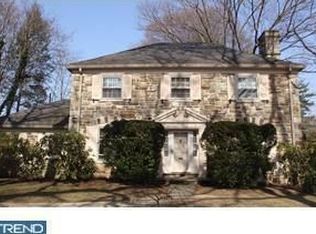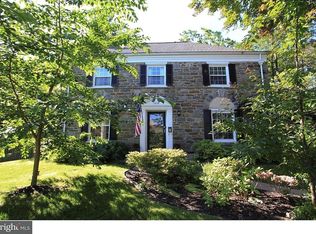This beautifully crafted Lower Merion Home is set on a quiet, beautiful street with towering trees and delightful landscaping featuring colorful perennials, mature shrubbery and brick pavers surrounding the flower beds. This home was completely remodeled i n early 2018 and the basement was finished in 2019. Charm abounds inside with hardwood floors in most of the rooms, shiplap accents throughout ,deep window sills, handsome builts-ins & a wood burning fireplace . The new kitchen sparkles w/white cabine try & soft-close drawers, stainless steel appliances , custom kitchen island , marble tops & a tile backsplash. Large living & dining rooms w/bay windows to bring the outside in. The master suite is equipped with his & her closets and a remodeled bathroom w/ tiled shower and dual shower heads. Three other nice- sized bedrooms are located on the second floor with a beautiful updated full bathroom . A gorgeous paver patio adjoins the side porch for outdoor relaxing or entertaining . Other features include the 3rd floor bonus room w /powder room for guest suite, office etc. The basement was finished January 2019 ., with a laundry room, entertainment area and full bathroom . Prime location just steps away from Wynnewood train station, minutes to local schools , major roadways , shopping & more . 2019-11-08
This property is off market, which means it's not currently listed for sale or rent on Zillow. This may be different from what's available on other websites or public sources.

