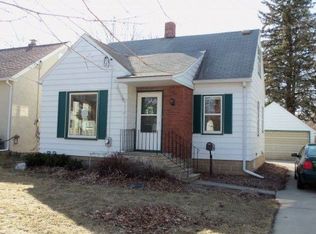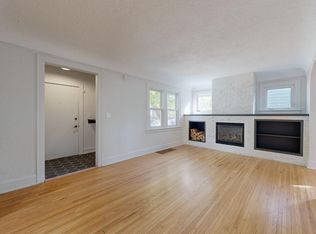Closed
$305,000
1029 7th Ave SE, Rochester, MN 55904
3beds
2,668sqft
Single Family Residence
Built in 1933
0.15 Square Feet Lot
$312,600 Zestimate®
$114/sqft
$2,518 Estimated rent
Home value
$312,600
$284,000 - $344,000
$2,518/mo
Zestimate® history
Loading...
Owner options
Explore your selling options
What's special
Vintage Slattery Park, Kruse-built, 3 bedroom home with charm and character throughout! Original hardwood floors, crown molding, paneled doors, built-ins. Major recent updates include new siding, roof, gutters, window wraps, garage floor and door. Formal living and dining rooms, kitchen nook with built-in table and benches, main floor bedroom, spacious entry/mudroom. Lovely backyard with huge patio, garden, and large storage shed. Radon mitigation installed.
Zillow last checked: 8 hours ago
Listing updated: November 02, 2025 at 01:13am
Listed by:
Edina Realty, Inc.
Bought with:
Stephanie Meyer
Real Broker, LLC.
Source: NorthstarMLS as distributed by MLS GRID,MLS#: 6604134
Facts & features
Interior
Bedrooms & bathrooms
- Bedrooms: 3
- Bathrooms: 2
- Full bathrooms: 1
- 1/2 bathrooms: 1
Bedroom 1
- Level: Main
- Area: 110 Square Feet
- Dimensions: 11x10
Bedroom 2
- Level: Upper
- Area: 143 Square Feet
- Dimensions: 11x13
Bedroom 3
- Level: Upper
- Area: 154 Square Feet
- Dimensions: 11x14
Dining room
- Level: Main
- Area: 143 Square Feet
- Dimensions: 11x13
Informal dining room
- Level: Main
- Area: 36 Square Feet
- Dimensions: 6x6
Kitchen
- Level: Main
- Area: 110 Square Feet
- Dimensions: 11x10
Laundry
- Level: Lower
- Area: 77 Square Feet
- Dimensions: 11x7
Living room
- Level: Main
- Area: 273 Square Feet
- Dimensions: 21x13
Mud room
- Level: Main
- Area: 63 Square Feet
- Dimensions: 7x9
Workshop
- Level: Lower
Heating
- Forced Air
Cooling
- Central Air
Appliances
- Included: Cooktop, Dishwasher, Disposal, Dryer, Exhaust Fan, Gas Water Heater, Microwave, Refrigerator, Stainless Steel Appliance(s), Wall Oven, Washer, Water Softener Owned
Features
- Basement: Block,Full,Unfinished
- Number of fireplaces: 1
- Fireplace features: Living Room, Wood Burning
Interior area
- Total structure area: 2,668
- Total interior livable area: 2,668 sqft
- Finished area above ground: 1,689
- Finished area below ground: 0
Property
Parking
- Total spaces: 1
- Parking features: Detached, Concrete, Garage Door Opener, No Int Access to Dwelling
- Garage spaces: 1
- Has uncovered spaces: Yes
Accessibility
- Accessibility features: None
Features
- Levels: Two
- Stories: 2
- Patio & porch: Deck, Patio, Rear Porch
- Pool features: None
- Fencing: Chain Link,Partial,Wood
Lot
- Size: 0.15 sqft
- Features: Near Public Transit, Many Trees
Details
- Foundation area: 979
- Parcel number: 640133005940
- Zoning description: Residential-Single Family
Construction
Type & style
- Home type: SingleFamily
- Property subtype: Single Family Residence
Materials
- Engineered Wood, Frame
- Roof: Asphalt,Pitched
Condition
- Age of Property: 92
- New construction: No
- Year built: 1933
Utilities & green energy
- Electric: Circuit Breakers, Fuses, Power Company: Minnesota Energy Resources
- Gas: Natural Gas
- Sewer: City Sewer/Connected
- Water: City Water/Connected
Community & neighborhood
Location
- Region: Rochester
- Subdivision: Elm Park Add
HOA & financial
HOA
- Has HOA: No
Other
Other facts
- Road surface type: Paved
Price history
| Date | Event | Price |
|---|---|---|
| 11/1/2024 | Sold | $305,000+7%$114/sqft |
Source: | ||
| 9/26/2024 | Pending sale | $285,000$107/sqft |
Source: | ||
| 9/20/2024 | Listed for sale | $285,000+93.9%$107/sqft |
Source: | ||
| 9/24/2008 | Sold | $147,000$55/sqft |
Source: | ||
Public tax history
| Year | Property taxes | Tax assessment |
|---|---|---|
| 2024 | $3,035 | $236,100 -1.2% |
| 2023 | -- | $239,000 +8.2% |
| 2022 | $2,350 +4.4% | $220,900 +31.5% |
Find assessor info on the county website
Neighborhood: Slatterly Park
Nearby schools
GreatSchools rating
- 3/10Franklin Elementary SchoolGrades: PK-5Distance: 1.1 mi
- 9/10Mayo Senior High SchoolGrades: 8-12Distance: 0.6 mi
- 4/10Willow Creek Middle SchoolGrades: 6-8Distance: 1.7 mi
Schools provided by the listing agent
- Elementary: Ben Franklin
- Middle: Willow Creek
- High: Mayo
Source: NorthstarMLS as distributed by MLS GRID. This data may not be complete. We recommend contacting the local school district to confirm school assignments for this home.
Get a cash offer in 3 minutes
Find out how much your home could sell for in as little as 3 minutes with a no-obligation cash offer.
Estimated market value
$312,600

