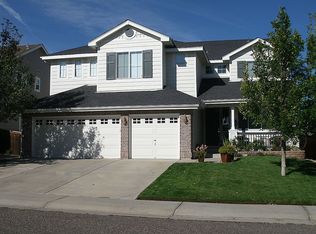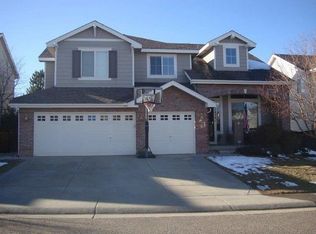Sold for $698,259 on 02/07/25
$698,259
10289 Fairgate Way, Highlands Ranch, CO 80126
3beds
3,684sqft
Single Family Residence
Built in 2000
6,839 Square Feet Lot
$695,600 Zestimate®
$190/sqft
$2,678 Estimated rent
Home value
$695,600
$661,000 - $730,000
$2,678/mo
Zestimate® history
Loading...
Owner options
Explore your selling options
What's special
Discover a rare gem in the desirable Southridge neighborhood of Highlands Ranch! This impeccably cared-for ranch-style home features 3 spacious bedrooms, and 2 bathrooms all backing to serene open space for added privacy and tranquility. As you step inside, you’ll be greeted by brand new hardwood flooring that flows through the dining area, living room, hallways, and bedrooms, enhancing the home's modern appeal. Fresh paint throughout adds a vibrant touch, making this home truly move-in ready. The vaulted ceilings create an airy, open atmosphere, while the inviting living spaces are perfect for both relaxation and entertaining. The beautiful kitchen boasts ample cabinet storage, including convenient pull-out pantry drawers, making it a chef's delight. Plantation shutters throughout the home add a touch of elegance while providing privacy and light control. The primary suite is a true retreat, complete with vaulted ceilings, a luxurious 5-piece en suite bath, and a generous walk-in closet. Enjoy the convenience of a main floor laundry room and an update secondary bathroom. Step outside to your covered front porch, the perfect spot to enjoy your morning coffee or greet neighbors. This home is not just about comfort; it's also about lifestyle. The low-cost HOA provides access to four fantastic recreation centers, featuring fitness facilities, tennis and pickleball courts, and refreshing pools—perfect for staying active and social. Don’t miss your chance to own this exquisite property in Highlands Ranch! Schedule your showing today and experience the perfect blend of comfort, convenience, and community living. Information provided herein is from sources deemed reliable but not guaranteed and is provided without the intention that any buyer relies upon it. The Listing Broker takes no responsibility for its accuracy and all information must be independently verified by buyers.
Zillow last checked: 8 hours ago
Listing updated: February 07, 2025 at 02:53pm
Listed by:
Allen Walsh 303-601-2222 allen@houseofwalsh.com,
Real Broker, LLC DBA Real
Bought with:
Corey Martin, 40035378
Keller Williams DTC
Source: REcolorado,MLS#: 9999652
Facts & features
Interior
Bedrooms & bathrooms
- Bedrooms: 3
- Bathrooms: 2
- Full bathrooms: 1
- 3/4 bathrooms: 1
- Main level bathrooms: 2
- Main level bedrooms: 3
Primary bedroom
- Description: Brand New Hardwood Flooring And Paint, Vaulted Ceilings
- Level: Main
- Area: 267.24 Square Feet
- Dimensions: 20.4 x 13.1
Bedroom
- Description: Brand New Hardwood Flooring And Paint
- Level: Main
- Area: 229.4 Square Feet
- Dimensions: 18.5 x 12.4
Bedroom
- Description: Brand New Hardwood Flooring And Paint
- Level: Main
- Area: 115.44 Square Feet
- Dimensions: 11.1 x 10.4
Primary bathroom
- Description: Brand New Hardwood Flooring, 5 Piece Bathroom And Large Walk In Closet
- Level: Main
- Area: 88.88 Square Feet
- Dimensions: 10.1 x 8.8
Bathroom
- Description: Tile Floor, Updated In 2020
- Level: Main
- Area: 34.11 Square Feet
- Dimensions: 4.11 x 8.3
Dining room
- Description: Brand New Hardwood Flooring And Paint
- Level: Main
- Area: 253.44 Square Feet
- Dimensions: 12.8 x 19.8
Family room
- Description: Tile Floor, New Paint, Fireplace, Lots Of Natural Light
- Level: Main
- Area: 211.75 Square Feet
- Dimensions: 17.5 x 12.1
Kitchen
- Description: Tile Floor, Lots Of Storage, Kitchen Dining, Seating At Island
- Level: Main
- Area: 201.25 Square Feet
- Dimensions: 17.5 x 11.5
Laundry
- Description: Laminate Flooring, Back Door To Side Yard
- Level: Main
- Area: 53.14 Square Feet
- Dimensions: 5.11 x 10.4
Living room
- Description: Brand New Hardwood Flooring And Paint, Vaulted Ceilings
- Level: Main
- Area: 212.91 Square Feet
- Dimensions: 15.1 x 14.1
Heating
- Forced Air
Cooling
- Central Air
Appliances
- Included: Dishwasher, Microwave, Oven, Range, Refrigerator
Features
- Ceiling Fan(s), Eat-in Kitchen, Five Piece Bath, High Ceilings, Open Floorplan, Pantry, Primary Suite, Vaulted Ceiling(s), Walk-In Closet(s)
- Flooring: Tile, Wood
- Windows: Window Coverings
- Basement: Unfinished
- Number of fireplaces: 1
- Fireplace features: Family Room
Interior area
- Total structure area: 3,684
- Total interior livable area: 3,684 sqft
- Finished area above ground: 2,102
- Finished area below ground: 0
Property
Parking
- Total spaces: 2
- Parking features: Garage - Attached
- Attached garage spaces: 2
Features
- Levels: One
- Stories: 1
- Fencing: Full
Lot
- Size: 6,839 sqft
- Features: Open Space
Details
- Parcel number: R0409097
- Zoning: PDU
- Special conditions: Standard
Construction
Type & style
- Home type: SingleFamily
- Property subtype: Single Family Residence
Materials
- Frame
- Roof: Composition
Condition
- Year built: 2000
Utilities & green energy
- Sewer: Public Sewer
- Utilities for property: Cable Available, Electricity Connected
Community & neighborhood
Location
- Region: Highlands Ranch
- Subdivision: Southridge
HOA & financial
HOA
- Has HOA: Yes
- HOA fee: $165 quarterly
- Amenities included: Clubhouse, Fitness Center, Pool, Tennis Court(s)
- Association name: HRCA
- Association phone: 303-791-8958
Other
Other facts
- Listing terms: Cash,Conventional,FHA,VA Loan
- Ownership: Individual
Price history
| Date | Event | Price |
|---|---|---|
| 2/7/2025 | Sold | $698,259-4.3%$190/sqft |
Source: | ||
| 1/17/2025 | Pending sale | $730,000$198/sqft |
Source: | ||
| 1/14/2025 | Listed for sale | $730,000$198/sqft |
Source: | ||
| 1/4/2025 | Pending sale | $730,000$198/sqft |
Source: | ||
| 12/13/2024 | Listed for sale | $730,000+157.3%$198/sqft |
Source: | ||
Public tax history
| Year | Property taxes | Tax assessment |
|---|---|---|
| 2025 | $4,581 +0.2% | $47,120 -9.9% |
| 2024 | $4,573 +26.5% | $52,290 -0.9% |
| 2023 | $3,614 -3.9% | $52,790 +33.4% |
Find assessor info on the county website
Neighborhood: 80126
Nearby schools
GreatSchools rating
- 9/10Heritage Elementary SchoolGrades: PK-6Distance: 0.3 mi
- 5/10Mountain Ridge Middle SchoolGrades: 7-8Distance: 1.5 mi
- 9/10Mountain Vista High SchoolGrades: 9-12Distance: 1 mi
Schools provided by the listing agent
- Elementary: Heritage
- Middle: Mountain Ridge
- High: Mountain Vista
- District: Douglas RE-1
Source: REcolorado. This data may not be complete. We recommend contacting the local school district to confirm school assignments for this home.
Get a cash offer in 3 minutes
Find out how much your home could sell for in as little as 3 minutes with a no-obligation cash offer.
Estimated market value
$695,600
Get a cash offer in 3 minutes
Find out how much your home could sell for in as little as 3 minutes with a no-obligation cash offer.
Estimated market value
$695,600

