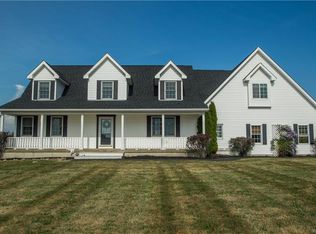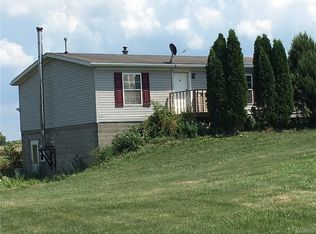Rare find in Alexander Schools! Beautiful 5 BR, 2.5 BA Cape Cod Style home on 10.5 acres. This home is totally updated with 1st FL master suite & lg walk in closet. Brand new hardwoods, tile & carpeted flooring throughout. Attractive new large profile moldings. New interior & entry doors & lighting throughout. Furnace-AC new in 2018. Steel Roofing. 30x40 Morton Building w 3 overhead doors & shop area. Built in covered patio and large deck to enjoy the gorgeous scenery with lots of outdoor entertaining spaces. Showings available by appt. Call today!
This property is off market, which means it's not currently listed for sale or rent on Zillow. This may be different from what's available on other websites or public sources.

