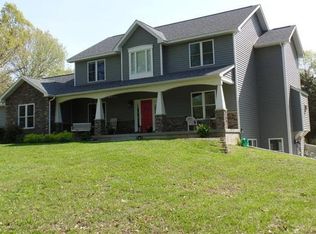Closed
Listing Provided by:
Annie R Bass 573-465-0101,
Acar Real Estate, Inc
Bought with: Real Broker LLC
Price Unknown
10289 Cedar Ridge Dr, Rolla, MO 65401
4beds
5,353sqft
Single Family Residence
Built in 1999
9.18 Acres Lot
$747,400 Zestimate®
$--/sqft
$3,168 Estimated rent
Home value
$747,400
Estimated sales range
Not available
$3,168/mo
Zestimate® history
Loading...
Owner options
Explore your selling options
What's special
Beautifully remodeled 1.5 story home on 9.18 acres close to Rolla city limits. Kitchen (can you say WOW!) and laundry room completely updated in 2020. Primary Bathroom remodeled in 2022. New gas fireplace 2017. Home has been painted interiorly and front door is new. LL HVAC replaced in 2022. Main level HVAC replaced in 2020. New roof October 2024. Office, Dining room/Hearth room, vaulted ceiling great room, kitchen, laundry and half bath on main level. Upper level has two ensuite bedrooms, one has a hall entrance. Lower level is open across the back with amazing light and windows. There's a family room, wet bar, entertainment area, exercise space and full bathroom. The exercise space could easily be converted into another bedroom, has a closet, needs a wall. John Deere room and storage with shelves complete the lower level. Electric vehicle plugin located in the garage. This is a beautiful yet comfortable property with an unbeatable location and high quality finishes.
Zillow last checked: 8 hours ago
Listing updated: April 28, 2025 at 04:58pm
Listing Provided by:
Annie R Bass 573-465-0101,
Acar Real Estate, Inc
Bought with:
Danielle B Jordan, 2014033610
Real Broker LLC
Source: MARIS,MLS#: 24061858 Originating MLS: South Central Board of REALTORS
Originating MLS: South Central Board of REALTORS
Facts & features
Interior
Bedrooms & bathrooms
- Bedrooms: 4
- Bathrooms: 5
- Full bathrooms: 4
- 1/2 bathrooms: 1
- Main level bathrooms: 2
- Main level bedrooms: 1
Primary bedroom
- Features: Floor Covering: Carpeting
- Level: Main
- Area: 240
- Dimensions: 16x15
Bedroom
- Features: Floor Covering: Carpeting
- Level: Upper
- Area: 156
- Dimensions: 13x12
Bedroom
- Features: Floor Covering: Wood
- Level: Upper
- Area: 182
- Dimensions: 13x14
Bedroom
- Features: Floor Covering: Wood
- Level: Upper
- Area: 156
- Dimensions: 12x13
Primary bathroom
- Features: Floor Covering: Ceramic Tile
- Level: Main
- Area: 132
- Dimensions: 11x12
Bathroom
- Features: Floor Covering: Ceramic Tile
- Level: Upper
- Area: 40
- Dimensions: 8x5
Bonus room
- Features: Floor Covering: Carpeting
- Level: Upper
- Area: 437
- Dimensions: 23x19
Breakfast room
- Features: Floor Covering: Wood
- Level: Main
- Area: 169
- Dimensions: 13x13
Dining room
- Features: Floor Covering: Wood
- Level: Main
- Area: 169
- Dimensions: 13x13
Exercise room
- Features: Floor Covering: Carpeting
- Level: Lower
- Area: 286
- Dimensions: 13x22
Family room
- Features: Floor Covering: Laminate
- Level: Lower
- Area: 684
- Dimensions: 36x19
Great room
- Features: Floor Covering: Wood
- Level: Main
- Area: 506
- Dimensions: 23x22
Kitchen
- Features: Floor Covering: Wood
- Level: Main
- Area: 169
- Dimensions: 13x13
Laundry
- Features: Floor Covering: Ceramic Tile
- Level: Main
- Area: 70
- Dimensions: 7x10
Office
- Features: Floor Covering: Wood
- Level: Main
- Area: 169
- Dimensions: 13x13
Recreation room
- Features: Floor Covering: Laminate
- Level: Lower
- Area: 153
- Dimensions: 9x17
Heating
- Forced Air, Heat Pump, Electric, Propane
Cooling
- Heat Pump
Appliances
- Included: Dishwasher, Disposal, Double Oven, Gas Cooktop, Microwave, Electric Range, Electric Oven, Refrigerator, Stainless Steel Appliance(s), Oven, Humidifier, Gas Water Heater, Water Softener Rented
- Laundry: Main Level
Features
- High Ceilings, Vaulted Ceiling(s), Breakfast Bar, Kitchen Island, Custom Cabinetry, Eat-in Kitchen, Solid Surface Countertop(s), Tub, Entrance Foyer, Central Vacuum, Separate Dining
- Basement: Full,Walk-Out Access
- Number of fireplaces: 1
- Fireplace features: Great Room
Interior area
- Total structure area: 5,353
- Total interior livable area: 5,353 sqft
- Finished area above ground: 3,789
- Finished area below ground: 1,564
Property
Parking
- Total spaces: 2
- Parking features: Attached, Garage
- Attached garage spaces: 2
Features
- Levels: One and One Half
- Patio & porch: Covered, Deck
- Exterior features: Balcony
Lot
- Size: 9.18 Acres
- Dimensions: 9.18 acres
- Features: Cul-De-Sac, Level
Details
- Parcel number: 71103.108000000054.000
- Special conditions: Standard
Construction
Type & style
- Home type: SingleFamily
- Architectural style: Traditional,Other
- Property subtype: Single Family Residence
Materials
- Other
Condition
- Updated/Remodeled
- New construction: No
- Year built: 1999
Utilities & green energy
- Sewer: Septic Tank
- Water: Public
- Utilities for property: Natural Gas Available
Community & neighborhood
Location
- Region: Rolla
- Subdivision: None
Other
Other facts
- Listing terms: Cash,Conventional,FHA,VA Loan
- Ownership: Private
- Road surface type: Asphalt
Price history
| Date | Event | Price |
|---|---|---|
| 1/2/2025 | Sold | -- |
Source: | ||
| 1/2/2025 | Pending sale | $725,000$135/sqft |
Source: | ||
| 11/9/2024 | Contingent | $725,000$135/sqft |
Source: | ||
| 11/1/2024 | Listed for sale | $725,000$135/sqft |
Source: | ||
| 9/12/2014 | Sold | -- |
Source: | ||
Public tax history
| Year | Property taxes | Tax assessment |
|---|---|---|
| 2024 | $3,817 -0.6% | $74,790 |
| 2023 | $3,842 +18.9% | $74,790 |
| 2022 | $3,232 -0.9% | $74,790 |
Find assessor info on the county website
Neighborhood: 65401
Nearby schools
GreatSchools rating
- 5/10Rolla Middle SchoolGrades: 4-6Distance: 1.9 mi
- 5/10Rolla Jr. High SchoolGrades: 7-8Distance: 1.7 mi
- 5/10Rolla Sr. High SchoolGrades: 9-12Distance: 2.7 mi
Schools provided by the listing agent
- Elementary: Harry S. Truman Elem.
- Middle: Rolla Jr. High
- High: Rolla Sr. High
Source: MARIS. This data may not be complete. We recommend contacting the local school district to confirm school assignments for this home.
