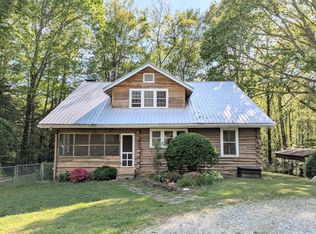Closed
$375,000
10288 Lower Alarka Rd, Bryson City, NC 28713
2beds
1,768sqft
Single Family Residence
Built in 1965
13.02 Acres Lot
$375,600 Zestimate®
$212/sqft
$1,703 Estimated rent
Home value
$375,600
Estimated sales range
Not available
$1,703/mo
Zestimate® history
Loading...
Owner options
Explore your selling options
What's special
This unique, one-of-a-kind rustic cabin on over 13 acres, just 4.5 miles from downtown, offers a private, unrestricted retreat. This property has 2 unique features: a massive rock formation INSIDE with your own personal stream that comes to life during rainfall. And a tower that provides views of nature and the surrounding mountains. This cabin is a blend of old-world charm with modern amenities. Inside, two woodstoves add warmth, one in the dining area set amongst a beautiful rock wall. A large workshop/garage, canning shed, chicken coop and garden area cater to various outdoor needs. Rolling acreage perfect for additional homesites, this property is ideal for homesteading. Easy, paved year-round access ensures convenience. Whether you're a prepper, investor or simply love rustic living, this home is a dream come true, offering a timeless escape with modern comforts and tons of possibilities. Cabin needs some preventative maintenance. Is being sold AS-IS! Being sold furnished!
Zillow last checked: 8 hours ago
Listing updated: October 01, 2024 at 06:48am
Listing Provided by:
Christy Mitchell Christy@4smokys.com,
Berkshire Hathaway HomeServices Great Smokys Realty
Bought with:
Christy Mitchell
Berkshire Hathaway HomeServices Great Smokys Realty
Source: Canopy MLS as distributed by MLS GRID,MLS#: 4170743
Facts & features
Interior
Bedrooms & bathrooms
- Bedrooms: 2
- Bathrooms: 2
- Full bathrooms: 1
- 1/2 bathrooms: 1
Primary bedroom
- Level: Upper
- Area: 160.97 Square Feet
- Dimensions: 10' 6" X 15' 4"
Primary bedroom
- Level: Upper
Bedroom s
- Level: Upper
- Area: 119.25 Square Feet
- Dimensions: 10' 1" X 11' 10"
Bedroom s
- Level: Upper
Bathroom full
- Level: Main
- Area: 115.56 Square Feet
- Dimensions: 10' 9" X 10' 9"
Bathroom half
- Level: Upper
- Area: 20.94 Square Feet
- Dimensions: 7' 2" X 2' 11"
Bathroom full
- Level: Main
Bathroom half
- Level: Upper
Kitchen
- Level: Main
- Area: 338.49 Square Feet
- Dimensions: 22' 1" X 15' 4"
Kitchen
- Level: Main
Living room
- Level: Main
- Area: 403.92 Square Feet
- Dimensions: 21' 2" X 19' 1"
Living room
- Level: Main
Office
- Level: Main
- Area: 100.35 Square Feet
- Dimensions: 12' 8" X 7' 11"
Office
- Level: Main
Heating
- Ductless, Wood Stove
Cooling
- Ceiling Fan(s), Ductless
Appliances
- Included: Dryer, Electric Range, Refrigerator, Washer
- Laundry: Main Level
Features
- Kitchen Island, Other - See Remarks
- Flooring: Concrete
- Has basement: No
- Fireplace features: Kitchen, Living Room, Wood Burning Stove
Interior area
- Total structure area: 1,768
- Total interior livable area: 1,768 sqft
- Finished area above ground: 1,768
- Finished area below ground: 0
Property
Parking
- Parking features: Driveway, Other - See Remarks
- Has uncovered spaces: Yes
Features
- Levels: One and One Half
- Stories: 1
- Patio & porch: Covered, Front Porch, Porch
- Has view: Yes
- View description: Mountain(s)
Lot
- Size: 13.02 Acres
- Features: Hilly, Level, Private, Rolling Slope, Sloped, Steep Slope, Wooded
Details
- Additional structures: Outbuilding, Shed(s), Workshop, Other
- Parcel number: 666209264846
- Zoning: R
- Special conditions: Standard
Construction
Type & style
- Home type: SingleFamily
- Architectural style: Cabin
- Property subtype: Single Family Residence
Materials
- Stone, Wood
- Foundation: Slab
- Roof: Metal
Condition
- New construction: No
- Year built: 1965
Utilities & green energy
- Sewer: Septic Installed
- Water: Spring
Community & neighborhood
Location
- Region: Bryson City
- Subdivision: None
Other
Other facts
- Listing terms: Cash
- Road surface type: Gravel, Paved
Price history
| Date | Event | Price |
|---|---|---|
| 9/30/2024 | Sold | $375,000-6%$212/sqft |
Source: | ||
| 9/5/2024 | Pending sale | $399,000$226/sqft |
Source: BHHS broker feed #26037578 Report a problem | ||
| 9/4/2024 | Contingent | $399,000$226/sqft |
Source: Carolina Smokies MLS #26037578 Report a problem | ||
| 8/13/2024 | Listed for sale | $399,000+90.1%$226/sqft |
Source: Carolina Smokies MLS #26037578 Report a problem | ||
| 7/3/2018 | Listing removed | $209,900$119/sqft |
Source: Johnson Realty #3200466 Report a problem | ||
Public tax history
| Year | Property taxes | Tax assessment |
|---|---|---|
| 2024 | $844 +11.8% | $177,690 |
| 2023 | $755 +18% | $177,690 |
| 2022 | $640 -15.2% | $177,690 |
Find assessor info on the county website
Neighborhood: 28713
Nearby schools
GreatSchools rating
- 5/10Swain Co West ElementaryGrades: K-5Distance: 0.2 mi
- 5/10Swain County Middle SchoolGrades: PK,6-8Distance: 3.3 mi
- NACherokee Extension High SchoolGrades: K-12Distance: 3.5 mi

Get pre-qualified for a loan
At Zillow Home Loans, we can pre-qualify you in as little as 5 minutes with no impact to your credit score.An equal housing lender. NMLS #10287.
