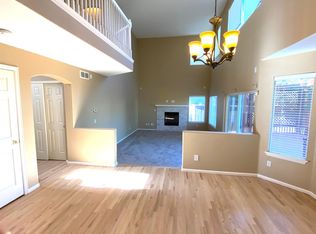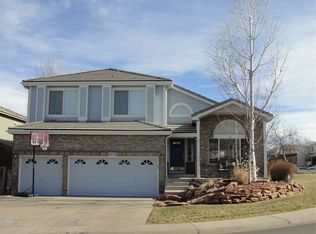Fantastic opportunity in one of the most popular areas in Highlands Ranch. Situated on a corner lot, with ample fenced yard space, and a tandem three car garage, this charming home features wood floors throughout the entire main and second floor along with plantation shutters and numerous upgrades. Inside, you'll find a light and bright kitchen with plenty of counter and cabinet space, stainless-steel appliances and new cooktop , all finished with spacious granite tile countertops. The main level has a large formal dining room, cozy living room and functional family room with a fireplace and access to the large deck and backyard oasis. Upstairs, you'll find four bedrooms, including a large master bedroom with five-piece master bath and walk-in closet. The additional guest rooms have access to a full bathroom as well as an additional full bathroom en-suite to a bedroom. What an ideal layout! The basement has been finished and offers a variety of layouts with your personal touches. Concrete tile roof for extra storm protection. Wondering about HVAC and maintenance? New Carrier furnace and A/C installed 2016, new water heater 2016, new anderson windows on the back of the home in 2019 and new exterior paint in 2020! Close to Highland Heritage Park, walking distance to sought-after schools: Wildcat Elementary, Rocky Heights MS and Rock Canyon HS. Easy I-25 access. Nearby open space, trails and bike paths await! It doesn't get better than this for an amazing price. Make this your home today!
This property is off market, which means it's not currently listed for sale or rent on Zillow. This may be different from what's available on other websites or public sources.

