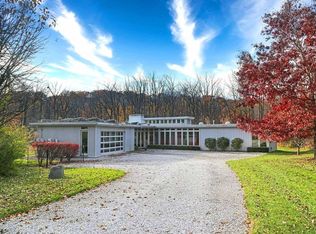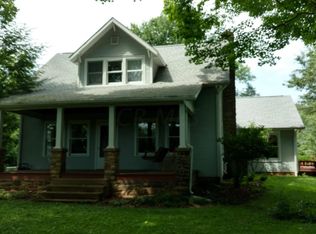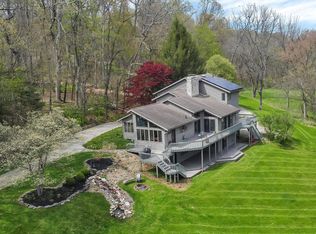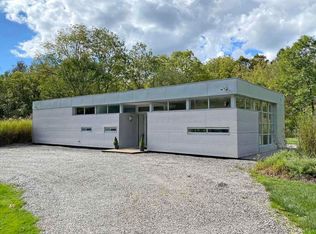Sold for $700,000
$700,000
10286 Quarry Chapel Rd, Gambier, OH 43022
4beds
2,920sqft
Single Family Residence
Built in 2003
4.04 Acres Lot
$717,100 Zestimate®
$240/sqft
$3,026 Estimated rent
Home value
$717,100
Estimated sales range
Not available
$3,026/mo
Zestimate® history
Loading...
Owner options
Explore your selling options
What's special
This beautiful property is truly on a park like setting. With fields behind & woods beside, this house has the ultimate privacy to enjoy your time on the front porch or one of two back decks. This home was custom built with thought and detail put into every decision, using top of the line items when it was built. The mantle & newel post were repurposed from a 250yr old church. The trim came from cherry trees on the property. It has 2 of each; kitchen sinks, dishwashers, hot water tanks, fireplaces, wet bars, furnaces & ac's for zoned climate control. The kitchen is a chef's dream with an island, prep sink & in counter grill, double oven & walk in pantry with 2nd dishwasher! The high ceilings & open concept make this home great for entertaining! Also, has an elevator, generator, and gated. Motivated Seller
Zillow last checked: 8 hours ago
Listing updated: October 09, 2025 at 12:11pm
Listed by:
Elizabeth Bonaudi 740-485-5530,
e-Merge Real Estate Champions
Bought with:
Elizabeth Bonaudi, 2020005773
e-Merge Real Estate Champions
Source: Columbus and Central Ohio Regional MLS ,MLS#: 224021866
Facts & features
Interior
Bedrooms & bathrooms
- Bedrooms: 4
- Bathrooms: 4
- Full bathrooms: 3
- 1/2 bathrooms: 1
- Main level bedrooms: 2
Heating
- Forced Air
Cooling
- Central Air
Features
- Elevator
- Flooring: Wood, Stone, Carpet
- Basement: Egress Window(s),Full
- Common walls with other units/homes: No Common Walls
Interior area
- Total structure area: 2,920
- Total interior livable area: 2,920 sqft
Property
Parking
- Total spaces: 2
- Parking features: Garage Door Opener, Attached
- Attached garage spaces: 2
Features
- Levels: Two
- Patio & porch: Deck
- Fencing: Fenced
Lot
- Size: 4.04 Acres
Details
- Parcel number: 1300256.000
- Special conditions: Standard
Construction
Type & style
- Home type: SingleFamily
- Property subtype: Single Family Residence
Materials
- Foundation: Block
Condition
- New construction: No
- Year built: 2003
Utilities & green energy
- Sewer: Private Sewer
- Water: Well
Community & neighborhood
Location
- Region: Gambier
Price history
| Date | Event | Price |
|---|---|---|
| 10/9/2025 | Sold | $700,000-12.4%$240/sqft |
Source: | ||
| 9/11/2025 | Contingent | $799,000$274/sqft |
Source: | ||
| 9/4/2025 | Price change | $799,000-9.7%$274/sqft |
Source: KCBR #20240358 Report a problem | ||
| 7/22/2025 | Price change | $885,000-3.3%$303/sqft |
Source: | ||
| 3/6/2025 | Price change | $915,000-1.1%$313/sqft |
Source: | ||
Public tax history
| Year | Property taxes | Tax assessment |
|---|---|---|
| 2024 | $7,728 +1.8% | $188,300 |
| 2023 | $7,591 +23.3% | $188,300 +38% |
| 2022 | $6,157 -5.2% | $136,450 |
Find assessor info on the county website
Neighborhood: 43022
Nearby schools
GreatSchools rating
- 8/10Wiggin Street Elementary SchoolGrades: PK-5Distance: 0.5 mi
- 7/10Mount Vernon Middle SchoolGrades: 6-8Distance: 4.6 mi
- 6/10Mount Vernon High SchoolGrades: 9-12Distance: 4.7 mi
Get pre-qualified for a loan
At Zillow Home Loans, we can pre-qualify you in as little as 5 minutes with no impact to your credit score.An equal housing lender. NMLS #10287.



