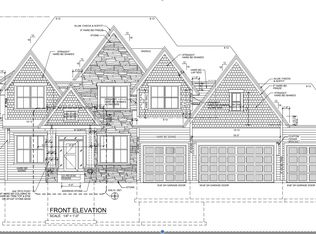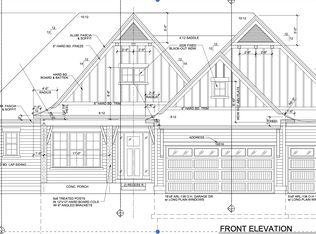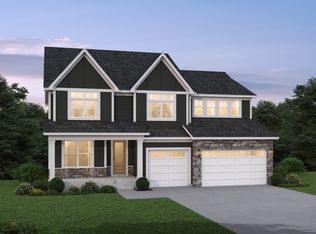Closed
$1,193,598
10286 Peony Ln N, Maple Grove, MN 55311
6beds
4,698sqft
Single Family Residence
Built in 2024
0.25 Acres Lot
$1,194,800 Zestimate®
$254/sqft
$-- Estimated rent
Home value
$1,194,800
$1.10M - $1.30M
Not available
Zestimate® history
Loading...
Owner options
Explore your selling options
What's special
Pre-Sold Riley by Stonegate Builders. Please reach out for more information regarding building in the sought after Community.
Zillow last checked: 8 hours ago
Listing updated: April 03, 2025 at 10:26am
Listed by:
Jennifer A McPherson 763-202-6420,
eXp Realty,
Meaghan M McPherson 763-221-2221
Bought with:
Hyounsoo Lathrop
Coldwell Banker Realty
Source: NorthstarMLS as distributed by MLS GRID,MLS#: 6641389
Facts & features
Interior
Bedrooms & bathrooms
- Bedrooms: 6
- Bathrooms: 5
- Full bathrooms: 2
- 3/4 bathrooms: 3
Bedroom 1
- Level: Main
- Area: 110 Square Feet
- Dimensions: 11x10
Bedroom 2
- Level: Upper
- Area: 225 Square Feet
- Dimensions: 15x15
Bedroom 3
- Level: Upper
- Area: 154 Square Feet
- Dimensions: 11x14
Bedroom 4
- Level: Upper
- Area: 156 Square Feet
- Dimensions: 12x13
Bedroom 5
- Level: Upper
- Area: 154 Square Feet
- Dimensions: 11x14
Bedroom 6
- Level: Lower
- Area: 132 Square Feet
- Dimensions: 12x11
Flex room
- Level: Lower
- Area: 168 Square Feet
- Dimensions: 14x12
Foyer
- Level: Main
- Area: 70 Square Feet
- Dimensions: 7x10
Game room
- Level: Lower
- Area: 216 Square Feet
- Dimensions: 12x18
Great room
- Level: Main
- Area: 304 Square Feet
- Dimensions: 16x19
Informal dining room
- Level: Main
- Area: 140 Square Feet
- Dimensions: 14x10
Kitchen
- Level: Main
- Area: 182 Square Feet
- Dimensions: 14x13
Laundry
- Level: Upper
- Area: 56 Square Feet
- Dimensions: 7x8
Mud room
- Level: Main
- Area: 64 Square Feet
- Dimensions: 8x8
Other
- Level: Main
- Area: 36 Square Feet
- Dimensions: 6x6
Recreation room
- Level: Lower
- Area: 285 Square Feet
- Dimensions: 15x19
Sun room
- Level: Main
- Area: 143 Square Feet
- Dimensions: 13x11
Heating
- Forced Air
Cooling
- Central Air
Appliances
- Included: Dishwasher, Dryer, Microwave, Refrigerator, Stainless Steel Appliance(s), Washer
Features
- Basement: Daylight,Finished,Full,Walk-Out Access
- Number of fireplaces: 1
- Fireplace features: Family Room, Gas
Interior area
- Total structure area: 4,698
- Total interior livable area: 4,698 sqft
- Finished area above ground: 3,153
- Finished area below ground: 1,545
Property
Parking
- Total spaces: 3
- Parking features: Attached, Asphalt
- Attached garage spaces: 3
- Details: Garage Dimensions (31x23)
Accessibility
- Accessibility features: None
Features
- Levels: Two
- Stories: 2
- Pool features: Shared
Lot
- Size: 0.25 Acres
- Dimensions: 70 x 134 x 98 x 130
Details
- Foundation area: 1473
- Parcel number: 0611922440144
- Zoning description: Residential-Single Family
Construction
Type & style
- Home type: SingleFamily
- Property subtype: Single Family Residence
Materials
- Brick/Stone, Fiber Board
- Roof: Age 8 Years or Less,Asphalt
Condition
- Age of Property: 1
- New construction: Yes
- Year built: 2024
Details
- Builder name: GONYEA HOMES AND REMODELING & STONEGATE BUILDERS
Utilities & green energy
- Gas: Natural Gas
- Sewer: City Sewer/Connected
- Water: City Water/Connected
Community & neighborhood
Location
- Region: Maple Grove
- Subdivision: Evanswood
HOA & financial
HOA
- Has HOA: Yes
- HOA fee: $48 monthly
- Services included: Professional Mgmt, Trash, Shared Amenities
- Association name: New Concepts Management Group
- Association phone: 952-922-2500
Other
Other facts
- Available date: 06/30/2025
- Road surface type: Paved
Price history
| Date | Event | Price |
|---|---|---|
| 4/1/2025 | Sold | $1,193,598+1.7%$254/sqft |
Source: | ||
| 12/18/2024 | Pending sale | $1,173,724$250/sqft |
Source: | ||
Public tax history
Tax history is unavailable.
Neighborhood: 55311
Nearby schools
GreatSchools rating
- 7/10Fernbrook Elementary SchoolGrades: PK-5Distance: 2 mi
- 6/10Osseo Middle SchoolGrades: 6-8Distance: 4.9 mi
- 10/10Maple Grove Senior High SchoolGrades: 9-12Distance: 2.4 mi
Get a cash offer in 3 minutes
Find out how much your home could sell for in as little as 3 minutes with a no-obligation cash offer.
Estimated market value
$1,194,800
Get a cash offer in 3 minutes
Find out how much your home could sell for in as little as 3 minutes with a no-obligation cash offer.
Estimated market value
$1,194,800


