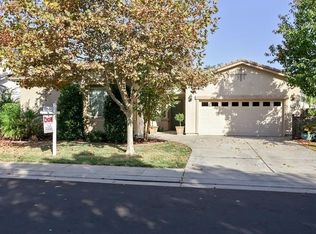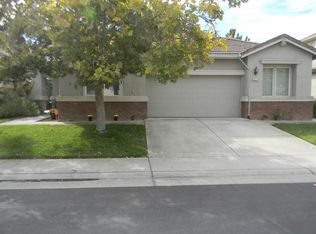Beautiful home located in a stunning neighborhood! This impeccably maintained home features 1 bed & 1 bath downstairs, master bedroom, a great bonus room upstairs. High ceiling streams natural sunlight into the living area. The large kitchen opens up to the family room. Huge backyard with plenty of space to entertain! Conveniently located close to top rated Carroll Elementary School, Toby Johnson Middle School & Franklin High School, Hal Bartholomew Sports Park, Franklin public library, parks,
This property is off market, which means it's not currently listed for sale or rent on Zillow. This may be different from what's available on other websites or public sources.

