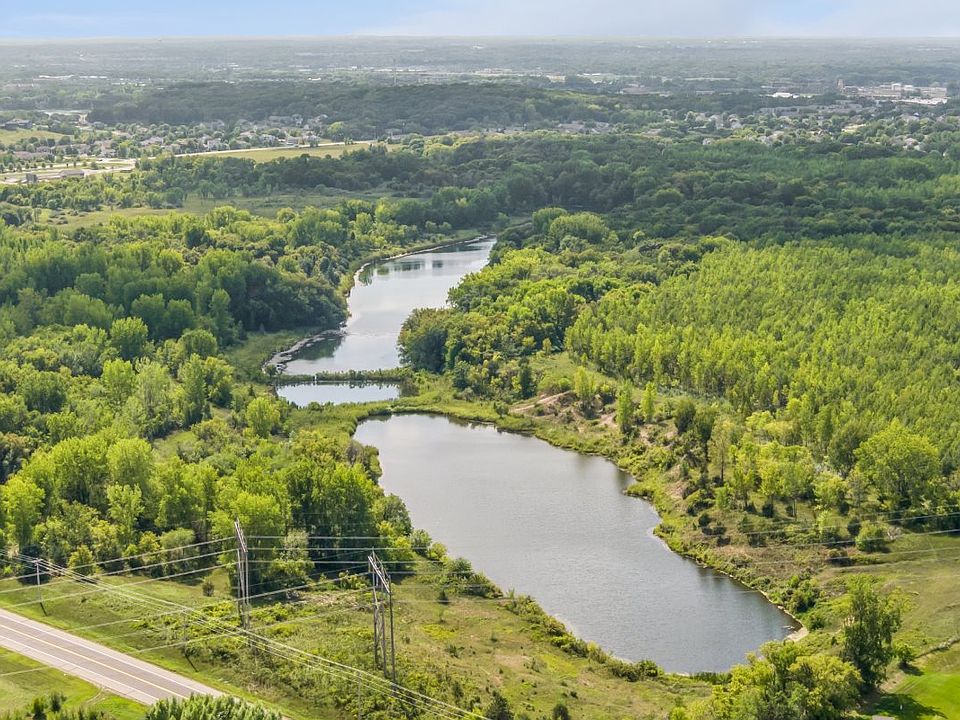Designed with modern living in mind, this 4-bedroom, 2.5-bath home offers space, style, and versatility. A welcoming foyer opens to a bright, open-concept main level featuring a cozy Great Room with an electric fireplace. The dining area flows effortlessly into a sleek kitchen equipped with a generous island, stainless steel appliances, and a large pantry for extra storage. A walk-in closet in the mudroom leads to the oversized 3-car garage—perfect for busy families. Upstairs, you’ll find three secondary bedrooms, a flexible loft space, and a convenient laundry room. The owner’s suite is a private retreat with an en-suite bath and walk-in closet. The unfinished basement awaits your personal touch.
Located in Bradford Park, this home offers residents unparalleled access to outdoor recreation, including Woodland Trails Regional Park and the picturesque Lake Orono. Enjoy the tranquility of nature while staying conveniently close to the vibrant retail and shopping destinations in Downtown Elk River.
Don’t miss this opportunity to embrace modern living in a community that truly has it all! This home is under construction and set to be complete in September. Ask how you can save $5k in closing costs with seller's preferred lender!
Active
$449,255
10286 186th Ave NW, Elk River, MN 55330
4beds
3,728sqft
Single Family Residence
Built in 2025
6,969.6 Square Feet Lot
$-- Zestimate®
$121/sqft
$-- HOA
What's special
Electric fireplaceGenerous islandSleek kitchenOpen-concept main levelCozy great roomWelcoming foyerEn-suite bath
- 27 days
- on Zillow |
- 311 |
- 20 |
Zillow last checked: 7 hours ago
Listing updated: July 24, 2025 at 08:15am
Listed by:
Lennar Minnesota 952-373-0485,
Lennar Sales Corp
Source: NorthstarMLS as distributed by MLS GRID,MLS#: 6747712
Travel times
Schedule tour
Select your preferred tour type — either in-person or real-time video tour — then discuss available options with the builder representative you're connected with.
Select a date
Facts & features
Interior
Bedrooms & bathrooms
- Bedrooms: 4
- Bathrooms: 3
- Full bathrooms: 1
- 3/4 bathrooms: 1
- 1/2 bathrooms: 1
Rooms
- Room types: Informal Dining Room, Great Room, Kitchen, Bedroom 1, Bedroom 2, Bedroom 3, Loft, Bedroom 4
Bedroom 1
- Level: Upper
- Area: 240 Square Feet
- Dimensions: 16x15
Bedroom 2
- Level: Upper
- Area: 143 Square Feet
- Dimensions: 13x11
Bedroom 3
- Level: Upper
- Area: 121 Square Feet
- Dimensions: 11x11
Bedroom 4
- Level: Upper
- Area: 121 Square Feet
- Dimensions: 11x11
Great room
- Level: Main
- Area: 255 Square Feet
- Dimensions: 17x15
Informal dining room
- Level: Main
- Area: 112 Square Feet
- Dimensions: 8x14
Kitchen
- Level: Main
- Area: 182 Square Feet
- Dimensions: 13x14
Loft
- Level: Upper
- Area: 140 Square Feet
- Dimensions: 14x10
Heating
- Forced Air
Cooling
- Central Air
Appliances
- Included: Air-To-Air Exchanger, Dishwasher, Disposal, Microwave, Other, Range, Refrigerator, Stainless Steel Appliance(s), Tankless Water Heater
Features
- Basement: Drainage System,Egress Window(s),Full,Concrete,Unfinished
- Number of fireplaces: 1
- Fireplace features: Electric, Living Room
Interior area
- Total structure area: 3,728
- Total interior livable area: 3,728 sqft
- Finished area above ground: 2,634
- Finished area below ground: 0
Property
Parking
- Total spaces: 3
- Parking features: Attached, Asphalt, Garage Door Opener
- Attached garage spaces: 3
- Has uncovered spaces: Yes
Accessibility
- Accessibility features: None
Features
- Levels: Two
- Stories: 2
- Patio & porch: Porch
Lot
- Size: 6,969.6 Square Feet
- Features: Sod Included in Price
Details
- Foundation area: 1094
- Parcel number: TBD
- Zoning description: Residential-Single Family
Construction
Type & style
- Home type: SingleFamily
- Property subtype: Single Family Residence
Materials
- Shake Siding, Vinyl Siding, Concrete, Frame
- Roof: Age 8 Years or Less,Asphalt
Condition
- Age of Property: 0
- New construction: Yes
- Year built: 2025
Details
- Builder name: LENNAR
Utilities & green energy
- Electric: 200+ Amp Service
- Gas: Natural Gas
- Sewer: City Sewer/Connected
- Water: City Water/Connected
- Utilities for property: Underground Utilities
Community & HOA
Community
- Subdivision: Bradford Park : Venture Collection
HOA
- Has HOA: No
Location
- Region: Elk River
Financial & listing details
- Price per square foot: $121/sqft
- Date on market: 7/1/2025
- Date available: 09/13/2025
- Road surface type: Paved
About the community
Venture is a new collection bringing brand-new single-family homes to the Bradford Park masterplan in Elk River, MN. Residents can easily get in touch with nature for family-friendly hikes, fishing and more with proximity to Woodland Trails Regional Park and local bodies of water. Despite its small-town charm and atmosphere, Elk River is home to a lively downtown, with plenty of shopping and dining at nearby Elk Park Center and an array of local golf courses, including Elk River Golf Club.
Source: Lennar Homes

