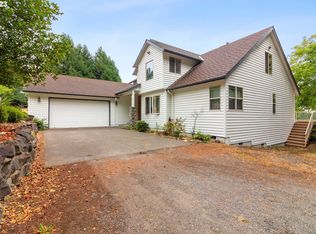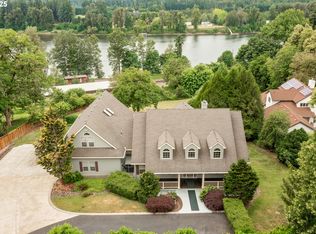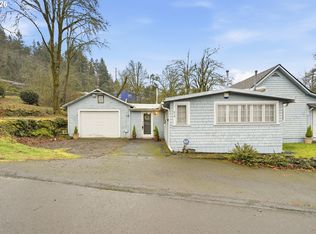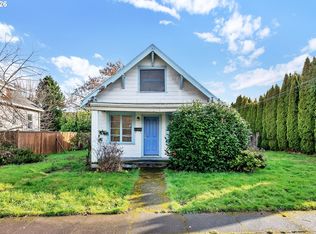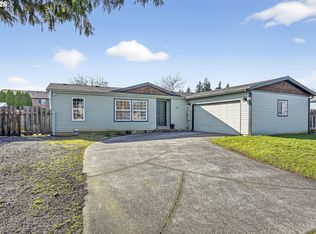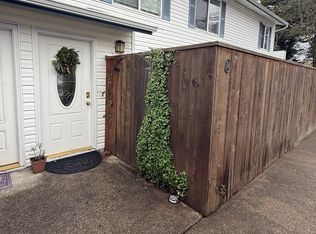Great potential in this partially renovated farmhouse with peek-a-boo river views. Surrounded by green space, you'll enjoy the peace of the country, just minutes from downtown Canby and Oregon City. The main floor features original wood floors, a large kitchen, dining and laundry, and the primary bedroom with a large sitting area and adjoining bath. Two more bedrooms with dormers round out the upper floor. A huge deck off the back offers serene views of the countryside. Add your personal touch and make it your own country retreat. Price reflects the necessary repairs, and home is sold as-is, cash only.
Pending
$270,000
10285 S New Era Rd, Canby, OR 97013
3beds
1,485sqft
Est.:
Residential, Single Family Residence
Built in 1900
2,178 Square Feet Lot
$-- Zestimate®
$182/sqft
$-- HOA
What's special
Peek-a-boo river viewsAdjoining bathSurrounded by green spaceLarge kitchenOriginal wood floorsDining and laundry
- 83 days |
- 173 |
- 6 |
Zillow last checked: 8 hours ago
Listing updated: December 10, 2025 at 06:36am
Listed by:
Brenda Currier 503-730-9105,
Realty First
Source: RMLS (OR),MLS#: 457401275
Facts & features
Interior
Bedrooms & bathrooms
- Bedrooms: 3
- Bathrooms: 1
- Full bathrooms: 1
- Main level bathrooms: 1
Rooms
- Room types: Bedroom 2, Bedroom 3, Dining Room, Family Room, Kitchen, Living Room, Primary Bedroom
Primary bedroom
- Level: Main
Bedroom 2
- Level: Upper
Bedroom 3
- Level: Upper
Dining room
- Level: Main
Kitchen
- Level: Main
Living room
- Level: Main
Heating
- Wall Furnace
Appliances
- Included: Electric Water Heater
Features
- Windows: Vinyl Frames
Interior area
- Total structure area: 1,485
- Total interior livable area: 1,485 sqft
Property
Features
- Stories: 2
- Has view: Yes
- View description: River, Seasonal
- Has water view: Yes
- Water view: River
Lot
- Size: 2,178 Square Feet
- Features: Gentle Sloping, SqFt 0K to 2999
Details
- Parcel number: 00772319
Construction
Type & style
- Home type: SingleFamily
- Architectural style: Farmhouse
- Property subtype: Residential, Single Family Residence
Materials
- Wood Siding
- Foundation: Pillar/Post/Pier
Condition
- Fixer
- New construction: No
- Year built: 1900
Utilities & green energy
- Sewer: Standard Septic
- Water: Well
Community & HOA
HOA
- Has HOA: No
Location
- Region: Canby
Financial & listing details
- Price per square foot: $182/sqft
- Tax assessed value: $311,052
- Annual tax amount: $1,698
- Date on market: 5/3/2025
- Cumulative days on market: 84 days
- Listing terms: Cash
Estimated market value
Not available
Estimated sales range
Not available
Not available
Price history
Price history
| Date | Event | Price |
|---|---|---|
| 5/28/2025 | Pending sale | $270,000$182/sqft |
Source: | ||
| 5/4/2025 | Listed for sale | $270,000-32.5%$182/sqft |
Source: | ||
| 11/5/2024 | Sold | $400,000-19.8%$269/sqft |
Source: Public Record Report a problem | ||
| 4/20/2022 | Listing removed | -- |
Source: Owner Report a problem | ||
| 4/16/2022 | Price change | $499,000-16.8%$336/sqft |
Source: Owner Report a problem | ||
Public tax history
Public tax history
| Year | Property taxes | Tax assessment |
|---|---|---|
| 2025 | $1,747 +2.9% | $122,081 +3% |
| 2024 | $1,699 +2.3% | $118,526 +3% |
| 2023 | $1,661 +6.9% | $115,074 +3% |
Find assessor info on the county website
BuyAbility℠ payment
Est. payment
$1,577/mo
Principal & interest
$1295
Property taxes
$187
Home insurance
$95
Climate risks
Neighborhood: 97013
Nearby schools
GreatSchools rating
- 8/10Carus SchoolGrades: K-6Distance: 4.5 mi
- 3/10Baker Prairie Middle SchoolGrades: 7-8Distance: 2.8 mi
- 7/10Canby High SchoolGrades: 9-12Distance: 3.5 mi
Schools provided by the listing agent
- Elementary: Carus
- Middle: Baker Prairie
- High: Canby
Source: RMLS (OR). This data may not be complete. We recommend contacting the local school district to confirm school assignments for this home.
- Loading
