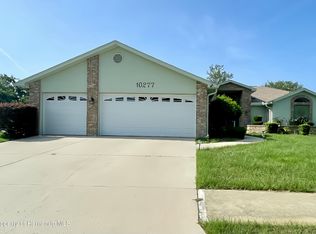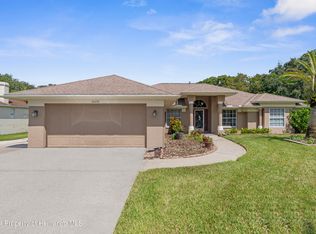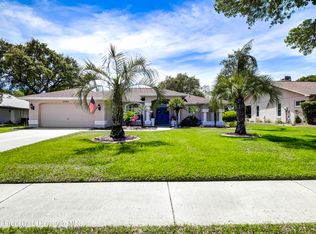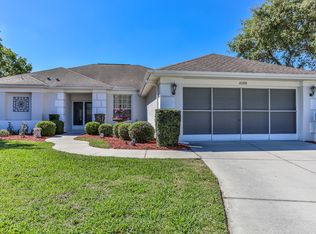Sold for $325,000
$325,000
10285 Rosetti Ct, Spring Hill, FL 34608
3beds
2,279sqft
Single Family Residence
Built in 1989
0.26 Acres Lot
$-- Zestimate®
$143/sqft
$2,579 Estimated rent
Home value
Not available
Estimated sales range
Not available
$2,579/mo
Zestimate® history
Loading...
Owner options
Explore your selling options
What's special
Buyer's Financing fell through! Your chance at this Spacious 3-Bedroom, 3-Bath Pool Home in Seven Hills - Desirable Split Floor Plan with Vaulted Ceilings. Welcome to this spacious and well-designed 3-bedroom, 3-bathroom pool home located on a quiet cul-de-sac in a desirable community with low HOA fees. Featuring over 2,270 square feet of living space, this open-concept home offers vaulted ceilings, multiple living areas, and a functional three-wing layout perfect for multigenerational living or guest privacy. The primary suite includes a large walk-in closet, dual vanities, a soaking tub, separate shower, and sliding glass doors leading directly to the lanai. The second wing hosts a bedroom and full bath with a tub/shower combo, while the third wing features a bedroom and bathroom (shower only) that also serves as a convenient pool bath. Entertain in the formal living room, relax by the wood-burning fireplace in the great room, or enjoy meals in the dining area and breakfast nook, both open to the kitchen. Multiple sliding glass doors provide seamless access to the screen-enclosed pool and covered lanai, creating a perfect indoor/outdoor flow. Additional features include: 2-car garage, Inside laundry room with utility sink, 2011 Roof, 2001 HVAC, Low HOA fees. Located just minutes from shopping, dining, hospitals, and the YMCA, this home is also close to Weeki Wachee Springs, the Gulf of America, where you can enjoy boating, fishing, snorkeling, and Florida's natural beauty. This home has great bones, offers tremendous potential for the buyer with vision and is ready for your personal touches—don't miss the opportunity to make it your own!
Zillow last checked: 8 hours ago
Listing updated: November 04, 2025 at 02:48pm
Listed by:
Tracie Maler 352-848-5401,
Keller Williams-Elite Partners
Bought with:
SuncoastTampa Member
Suncoast Tampa Association Member
Source: Realtors Association of Citrus County,MLS#: 845688 Originating MLS: Realtors Association of Citrus County
Originating MLS: Realtors Association of Citrus County
Facts & features
Interior
Bedrooms & bathrooms
- Bedrooms: 3
- Bathrooms: 3
- Full bathrooms: 3
Primary bedroom
- Description: Flooring: Carpet
- Features: Walk-In Closet(s), Primary Suite
- Level: Main
- Dimensions: 12.00 x 15.00
Kitchen
- Description: Flooring: Tile
- Level: Main
- Dimensions: 13.00 x 10.00
Living room
- Description: Flooring: Carpet
- Level: Main
- Dimensions: 21.00 x 18.00
Heating
- Central, Electric, Heat Pump
Cooling
- Central Air
Appliances
- Included: Dryer, Dishwasher, Electric Oven, Electric Range, Disposal, Refrigerator, Water Heater, Washer
- Laundry: Laundry - Living Area, Laundry Tub
Features
- Bathtub, Dual Sinks, Eat-in Kitchen, Garden Tub/Roman Tub, High Ceilings, Laminate Counters, Main Level Primary, Primary Suite, Open Floorplan, Pantry, Split Bedrooms, Separate Shower, Tile Countertop, Tile Counters, Tub Shower, Vaulted Ceiling(s), Walk-In Closet(s), Window Treatments, Sliding Glass Door(s)
- Flooring: Carpet, Tile
- Doors: Sliding Doors
- Windows: Blinds
Interior area
- Total structure area: 3,045
- Total interior livable area: 2,279 sqft
Property
Parking
- Total spaces: 2
- Parking features: Attached, Circular Driveway, Garage, Garage Door Opener
- Attached garage spaces: 2
- Has uncovered spaces: Yes
Features
- Levels: One
- Stories: 1
- Exterior features: Sprinkler/Irrigation, Circular Driveway
- Pool features: Concrete, In Ground, Pool, Screen Enclosure
Lot
- Size: 0.26 Acres
- Features: Cul-De-Sac
Details
- Parcel number: 01154743
- Zoning: Out of County
- Special conditions: Standard,Listed As-Is
Construction
Type & style
- Home type: SingleFamily
- Architectural style: Ranch,One Story
- Property subtype: Single Family Residence
Materials
- Stucco
- Foundation: Block, Slab
- Roof: Asphalt,Shingle
Condition
- New construction: No
- Year built: 1989
Utilities & green energy
- Sewer: Public Sewer
- Water: Public
Community & neighborhood
Location
- Region: Spring Hill
- Subdivision: Not on List
HOA & financial
HOA
- Has HOA: Yes
- HOA fee: $229 annually
- Services included: Association Management, Reserve Fund
- Association name: Seven Hills
- Association phone: 813-600-1100
Other
Other facts
- Listing terms: Cash,Conventional
- Road surface type: Paved
Price history
| Date | Event | Price |
|---|---|---|
| 11/3/2025 | Sold | $325,000$143/sqft |
Source: | ||
| 9/16/2025 | Pending sale | $325,000$143/sqft |
Source: | ||
| 9/10/2025 | Listed for sale | $325,000$143/sqft |
Source: | ||
| 7/11/2025 | Pending sale | $325,000$143/sqft |
Source: | ||
| 7/3/2025 | Listed for sale | $325,000$143/sqft |
Source: | ||
Public tax history
| Year | Property taxes | Tax assessment |
|---|---|---|
| 2024 | $1,885 +5.7% | $151,266 +3% |
| 2023 | $1,784 +1.7% | $146,860 +3% |
| 2022 | $1,754 -20.2% | $142,583 +3% |
Find assessor info on the county website
Neighborhood: Seven Hills
Nearby schools
GreatSchools rating
- 6/10Suncoast Elementary SchoolGrades: PK-5Distance: 1.2 mi
- 5/10Powell Middle SchoolGrades: 6-8Distance: 4.7 mi
- 4/10Frank W. Springstead High SchoolGrades: 9-12Distance: 2.2 mi
Get pre-qualified for a loan
At Zillow Home Loans, we can pre-qualify you in as little as 5 minutes with no impact to your credit score.An equal housing lender. NMLS #10287.



