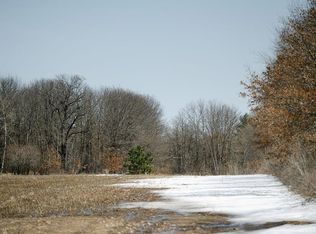Closed
$660,000
10285 Buehler Rd, Fort Ripley, MN 56449
3beds
2,580sqft
Single Family Residence
Built in 2018
25 Acres Lot
$724,000 Zestimate®
$256/sqft
$3,582 Estimated rent
Home value
$724,000
$681,000 - $782,000
$3,582/mo
Zestimate® history
Loading...
Owner options
Explore your selling options
What's special
This Beautiful 3 bedroom, 3 bathroom home has it all! 4th bedroom is an office. Huge entryway with a Open kitchen with granite tops, stainless steel appliances and a nice corner pantry, wall oven, and cooktop in center island. The living room has a beautiful gas fireplace and great views to watch the wild life. The primary bedroom has a walk in closet and double sinks in the bathroom with a huge walk in tiled shower. There could be a 4th bedroom that is currently being used as another family room. The second full bathroom has a large counter top and full tub/shower. Everything is one one level which makes it so convenient. There is infloor heat in the house and the garage is heated as well. Garage also has in floor tubing for a future hook up to boiler. This beautiful property is in a great location and has it all. The shed is amazing with a finished heated area and has cold storage and measures 48x72. The shed has a cave area with a half bath and prep kitchen.
Zillow last checked: 8 hours ago
Listing updated: May 06, 2025 at 03:14pm
Listed by:
Lisa J. Meehl 320-267-5745,
Premier Real Estate Services,
Cheryl Klinkner 320-241-4647
Bought with:
Adam Kalenberg
Northland Sotheby's International Realty
Source: NorthstarMLS as distributed by MLS GRID,MLS#: 6381734
Facts & features
Interior
Bedrooms & bathrooms
- Bedrooms: 3
- Bathrooms: 3
- Full bathrooms: 2
- 1/2 bathrooms: 1
Bathroom
- Description: Full Primary,Private Primary,Main Floor 1/2 Bath,Main Floor Full Bath,Walk-In Shower Stall
Dining room
- Description: Breakfast Bar
Heating
- Forced Air, Radiant Floor
Cooling
- Central Air
Appliances
- Included: Cooktop, Dishwasher, Microwave, Refrigerator, Wall Oven
Features
- Has basement: No
- Number of fireplaces: 1
- Fireplace features: Gas, Living Room
Interior area
- Total structure area: 2,580
- Total interior livable area: 2,580 sqft
- Finished area above ground: 2,580
- Finished area below ground: 0
Property
Parking
- Total spaces: 6
- Parking features: Attached, Heated Garage
- Attached garage spaces: 6
Accessibility
- Accessibility features: No Stairs External, No Stairs Internal
Features
- Levels: One
- Stories: 1
- Patio & porch: Patio, Porch
Lot
- Size: 25 Acres
- Dimensions: 25 acres
Details
- Additional structures: Pole Building
- Foundation area: 2580
- Parcel number: 570302200000009
- Zoning description: Agriculture
Construction
Type & style
- Home type: SingleFamily
- Property subtype: Single Family Residence
Materials
- Vinyl Siding, Block, Concrete
- Foundation: Slab
Condition
- Age of Property: 7
- New construction: No
- Year built: 2018
Utilities & green energy
- Electric: Power Company: Crow Wing Power
- Gas: Propane
- Sewer: Private Sewer
- Water: Well
Community & neighborhood
Location
- Region: Fort Ripley
HOA & financial
HOA
- Has HOA: No
Price history
| Date | Event | Price |
|---|---|---|
| 7/31/2023 | Sold | $660,000$256/sqft |
Source: | ||
| 6/18/2023 | Pending sale | $660,000$256/sqft |
Source: | ||
| 6/18/2023 | Price change | $660,000+6.5%$256/sqft |
Source: | ||
| 6/13/2023 | Listed for sale | $619,900$240/sqft |
Source: | ||
Public tax history
| Year | Property taxes | Tax assessment |
|---|---|---|
| 2025 | $3,239 +38% | $598,400 +9.9% |
| 2024 | $2,347 -17.9% | $544,625 -4.4% |
| 2023 | $2,859 -6.8% | $569,865 -10.3% |
Find assessor info on the county website
Neighborhood: 56449
Nearby schools
GreatSchools rating
- 6/10Forestview Middle SchoolGrades: 5-8Distance: 11 mi
- 9/10Brainerd Senior High SchoolGrades: 9-12Distance: 11.6 mi
- 5/10Harrison Elementary SchoolGrades: K-4Distance: 11.7 mi
Get pre-qualified for a loan
At Zillow Home Loans, we can pre-qualify you in as little as 5 minutes with no impact to your credit score.An equal housing lender. NMLS #10287.
