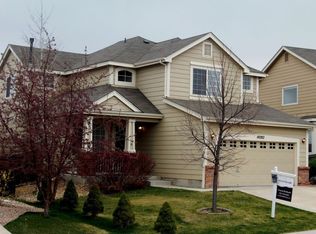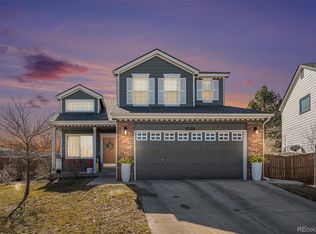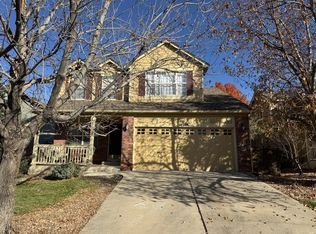10284 Rotherwood Circle, Highlands Ranch, CO 80130
Home value
$699,300
$664,000 - $734,000
$3,521/mo
Loading...
Owner options
Explore your selling options
What's special
Zillow last checked: 8 hours ago
Listing updated: December 12, 2023 at 10:18am
Tara Simmons 303-289-7009 team@soldbysimmons.com,
Berkshire Hathaway HomeServices Colorado, LLC - Highlands Ranch Real Estate,
The Sold By Simmons Team 303-618-5759,
Berkshire Hathaway HomeServices Colorado, LLC - Highlands Ranch Real Estate
Kelly Reed, 100056114
Milehimodern
Facts & features
Interior
Bedrooms & bathrooms
- Bedrooms: 4
- Bathrooms: 4
- Full bathrooms: 2
- 1/2 bathrooms: 2
- Main level bathrooms: 1
Primary bedroom
- Description: Spacious Room , Custom Blinds, New Windows
- Level: Upper
- Area: 225 Square Feet
- Dimensions: 15 x 15
Bedroom
- Level: Upper
- Area: 132 Square Feet
- Dimensions: 11 x 12
Bedroom
- Level: Upper
- Area: 132 Square Feet
- Dimensions: 11 x 12
Bedroom
- Description: Conforming With Egress And Closet, No Entry Door
- Level: Basement
- Area: 143 Square Feet
- Dimensions: 11 x 13
Primary bathroom
- Description: 5-Piece, Walk In Closet
- Level: Upper
- Area: 105.02 Square Feet
- Dimensions: 8.9 x 11.8
Bathroom
- Level: Upper
- Area: 36.97 Square Feet
- Dimensions: 7.11 x 5.2
Bathroom
- Level: Main
- Area: 26.52 Square Feet
- Dimensions: 5.2 x 5.1
Bathroom
- Level: Basement
Bonus room
- Description: Great 2nd Living Room/Recreation Area
- Level: Basement
- Area: 251.97 Square Feet
- Dimensions: 22.7 x 11.1
Dining room
- Level: Main
- Area: 176 Square Feet
- Dimensions: 11 x 16
Family room
- Level: Main
- Area: 256 Square Feet
- Dimensions: 16 x 16
Kitchen
- Description: Stainless Appliances, Induction Range, Quartz Counters
- Level: Main
- Area: 196 Square Feet
- Dimensions: 14 x 14
Living room
- Level: Main
- Area: 196 Square Feet
- Dimensions: 14 x 14
Loft
- Description: A Great Open Space With Many Possibilities!
- Level: Upper
- Area: 170.3 Square Feet
- Dimensions: 13 x 13.1
Heating
- Forced Air, Natural Gas
Cooling
- Central Air
Appliances
- Included: Dishwasher, Disposal, Microwave, Oven
- Laundry: In Unit
Features
- Built-in Features, Ceiling Fan(s), Eat-in Kitchen, Five Piece Bath, Kitchen Island, Primary Suite, Quartz Counters, Smoke Free, Sound System, Walk-In Closet(s)
- Flooring: Carpet, Tile, Wood
- Windows: Double Pane Windows, Window Coverings
- Basement: Finished,Interior Entry,Partial
- Number of fireplaces: 1
- Fireplace features: Family Room, Gas, Gas Log
- Common walls with other units/homes: No Common Walls
Interior area
- Total structure area: 2,850
- Total interior livable area: 2,850 sqft
- Finished area above ground: 2,116
- Finished area below ground: 550
Property
Parking
- Total spaces: 2
- Parking features: Concrete
- Attached garage spaces: 2
Features
- Levels: Two
- Stories: 2
- Patio & porch: Patio
- Exterior features: Lighting, Private Yard, Rain Gutters, Water Feature
- Fencing: Full
- Has view: Yes
- View description: Mountain(s)
Lot
- Size: 8,364 sqft
- Features: Landscaped, Level, Master Planned
Details
- Parcel number: R0408544
- Zoning: PDU
- Special conditions: Standard
Construction
Type & style
- Home type: SingleFamily
- Architectural style: Traditional
- Property subtype: Single Family Residence
Materials
- Brick, Frame, Wood Siding
- Foundation: Slab
- Roof: Composition
Condition
- Updated/Remodeled
- Year built: 1999
Details
- Builder name: Richmond American Homes
Utilities & green energy
- Electric: 110V
- Sewer: Public Sewer
- Water: Public
- Utilities for property: Cable Available, Electricity Connected, Natural Gas Connected, Phone Available
Community & neighborhood
Security
- Security features: Smoke Detector(s)
Location
- Region: Highlands Ranch
- Subdivision: Highlands Ranch
HOA & financial
HOA
- Has HOA: Yes
- HOA fee: $165 quarterly
- Amenities included: Clubhouse, Fitness Center, Garden Area, Park, Playground, Pool, Spa/Hot Tub, Tennis Court(s), Trail(s)
- Services included: Maintenance Grounds, Road Maintenance, Snow Removal, Trash
- Association name: Highlands Ranch Master Association
- Association phone: 303-791-2500
Other
Other facts
- Listing terms: Cash,Conventional,FHA,VA Loan
- Ownership: Individual
- Road surface type: Paved
Price history
| Date | Event | Price |
|---|---|---|
| 8/7/2023 | Sold | $680,000+4.6%$239/sqft |
Source: | ||
| 7/18/2023 | Pending sale | $650,000$228/sqft |
Source: BHHS broker feed #7230101 Report a problem | ||
| 7/14/2023 | Listed for sale | $650,000+35.4%$228/sqft |
Source: BHHS broker feed #7230101 Report a problem | ||
| 9/3/2019 | Sold | $480,000$168/sqft |
Source: Public Record Report a problem | ||
| 7/27/2019 | Pending sale | $480,000$168/sqft |
Source: MADELINE PROPERTIES #3471982 Report a problem | ||
Public tax history
| Year | Property taxes | Tax assessment |
|---|---|---|
| 2025 | $4,369 +0.2% | $43,040 -14% |
| 2024 | $4,362 +37.6% | $50,050 -1% |
| 2023 | $3,169 -3.9% | $50,540 +45.7% |
Find assessor info on the county website
Neighborhood: 80130
Nearby schools
GreatSchools rating
- 7/10Arrowwood Elementary SchoolGrades: PK-6Distance: 0.1 mi
- 5/10Cresthill Middle SchoolGrades: 7-8Distance: 1.4 mi
- 9/10Highlands Ranch High SchoolGrades: 9-12Distance: 1.2 mi
Schools provided by the listing agent
- Elementary: Arrowwood
- Middle: Cresthill
- High: Highlands Ranch
- District: Douglas RE-1
Source: REcolorado. This data may not be complete. We recommend contacting the local school district to confirm school assignments for this home.
Get a cash offer in 3 minutes
Find out how much your home could sell for in as little as 3 minutes with a no-obligation cash offer.
$699,300
Get a cash offer in 3 minutes
Find out how much your home could sell for in as little as 3 minutes with a no-obligation cash offer.
$699,300


