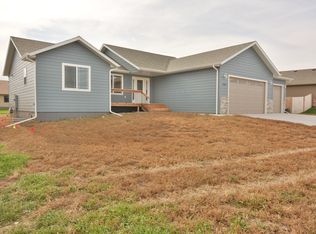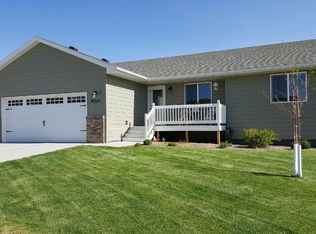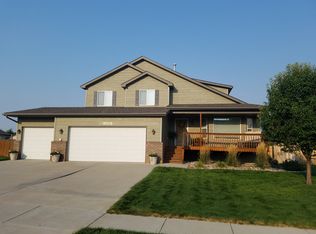Located on the Southside of Summerset, you will find this 4-bed, 3-bath, 2194 sq ft, 2-car garage home with a Large-&-In-Charge Privacy Fenced in yard. With its landscaping ,fire-pit, shed, and play-set area, you will love this backyard! The main floor has three bedrooms, including a full master bed with a private bathroom and walk-in closet. Downstairs has two additional family rooms, perfect for entertaining and recreation, plus a 4th bedroom and full bathroom. There is storage, a new furnace, nice stainless steel appliances, and large back deck, and room on the side to improve in case you need to park a boat or something. Bonus: Drive through gate to the backyard! A Brand New Roof and Brand New Siding are on the way; all work to be complete soon. Please call today for your private tour!
This property is off market, which means it's not currently listed for sale or rent on Zillow. This may be different from what's available on other websites or public sources.



