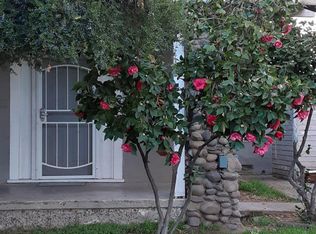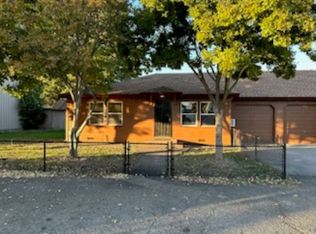Beautiful Custom home only 4 years old, built by Damas Construction, and just like new! Superior construction, tastefully and impeccably decorated, beautiful granite counter tops throughout the home, upgraded fixtures and finishes, lots of storage, huge jetted tub in master bath with big separate shower, upgraded wood flooring, carpeted bedrooms, 9' ceilings, covered back patio constructed with the home and under the roof-line, nice sized secondary bedrooms, huge master bedroom with separate his & hers walk-in closets, large two car garage, wonderful indoor laundry, big garage, easy care yard, easy Chico or Yuba City commute. Priced to sell. Don't miss this one!
This property is off market, which means it's not currently listed for sale or rent on Zillow. This may be different from what's available on other websites or public sources.

