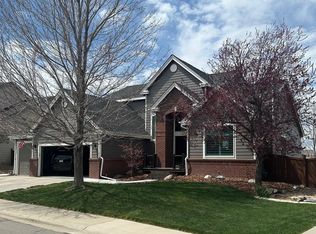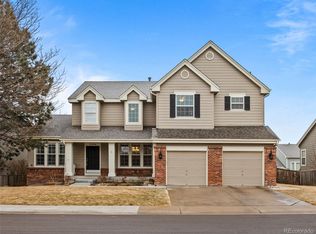Sold for $855,000
$855,000
10283 Rowlock Way, Parker, CO 80134
4beds
4,238sqft
Single Family Residence
Built in 1995
8,700 Square Feet Lot
$850,000 Zestimate®
$202/sqft
$3,817 Estimated rent
Home value
$850,000
$808,000 - $893,000
$3,817/mo
Zestimate® history
Loading...
Owner options
Explore your selling options
What's special
RARE FIND IN STONEGATE. Completely remodeled homes are hard to come by in this highly sought after community. Now is your chance to own a move-in ready, 4Bed/4Bath house with oversized 3 car garage and backs to Douglas County open space. New roof, many new windows, ULTRA Modern kitchen with quartzite countertops, marble tile backsplash, high end appliances, plenty of cabinet space and large pantry. The list goes on with hardwood floors on the entire main level, 25' vaulted ceilings, custom fireplace/mantle, designer lighting, updated powder bath and private office suite. Head upstairs where the primary bedroom boasts its' mountain views, 5 piece deluxe master bath w heated flooring, his/her closets and new carpet. Secondary bedrooms, secondary bath, and large loft(mountain view) complete the the top floor. The custom daylight basement was completed in 2021 and done up right. Spacious bonus room (w plenty of can lighting), large bathroom with full shower, and secondary bedroom with backyard views. Step foot onto the two tier deck with custom pergola and enjoy the privacy of the meticulously maintained backyard shared with only two neighbors. There is nothing left to do at this beautiful home, but sit back and enjoy everything it has to offer. The Stonegate neighborhood includes multiple pools, tennis courts, pickleball courts, frisbee golf, tons of open space, parks, and walking trails.
Zillow last checked: 8 hours ago
Listing updated: October 01, 2024 at 10:57am
Listed by:
Ted Genzwill 720-467-8433,
ROC Properties Group
Bought with:
Catressa Sweetwood, 100065136
1887 Realty Co
Source: REcolorado,MLS#: 4300397
Facts & features
Interior
Bedrooms & bathrooms
- Bedrooms: 4
- Bathrooms: 4
- Full bathrooms: 2
- 3/4 bathrooms: 1
- 1/2 bathrooms: 1
- Main level bathrooms: 1
Primary bedroom
- Description: Huge! Newer Carpet, Mountain And Open Space Views, His/Her Closets
- Level: Upper
Bedroom
- Level: Upper
Bedroom
- Level: Upper
Bedroom
- Description: Daylight Basement With Windows Above Grade
- Level: Basement
Primary bathroom
- Description: 5 Piece Deluxe, Heated Floors
- Level: Upper
Bathroom
- Description: Quiet Location Towards Front Of House. Completely Enclosed, Great Work Environment. Big Windows, Lots Of Light
- Level: Main
Bathroom
- Level: Upper
Bathroom
- Description: Pretty Much Brand New. Only Used A Couple Of Times Since It's Completion In 2021
- Level: Basement
Bonus room
- Description: Completed In 2020, Barely Used. Wet Bar, Can Lighting. Would Make A Great Theatre Room
- Level: Basement
Dining room
- Description: Great Views Of Open Space And Back Yard. Large Enough For The Biggest Gatherings
- Level: Main
Great room
- Description: Vaulted Ceilings, Tons Of Windows And Natural Light, Recently Painted, Fireplace With Custom Mantle
- Level: Main
Kitchen
- Description: Quartzite Countertops, Stainless Appliances, Tile Backsplash
- Level: Main
Laundry
- Level: Main
Living room
- Description: Trendy Sitting Area, More Great Natural Light.
- Level: Main
Loft
- Level: Upper
Office
- Level: Main
Heating
- Forced Air, Natural Gas
Cooling
- Central Air
Appliances
- Included: Bar Fridge, Dishwasher, Disposal, Gas Water Heater, Microwave, Oven, Range, Refrigerator, Self Cleaning Oven
Features
- Ceiling Fan(s), Five Piece Bath, High Ceilings, Kitchen Island, Pantry, Quartz Counters, Radon Mitigation System, Smart Thermostat, Vaulted Ceiling(s), Walk-In Closet(s), Wet Bar
- Flooring: Carpet, Laminate, Wood
- Windows: Window Treatments
- Basement: Daylight,Finished,Partial
- Number of fireplaces: 1
- Fireplace features: Great Room
Interior area
- Total structure area: 4,238
- Total interior livable area: 4,238 sqft
- Finished area above ground: 3,028
- Finished area below ground: 870
Property
Parking
- Total spaces: 3
- Parking features: Concrete, Lighted, Tandem
- Attached garage spaces: 3
Features
- Levels: Two
- Stories: 2
- Patio & porch: Covered, Deck, Front Porch
- Exterior features: Private Yard, Rain Gutters
- Fencing: Full
- Has view: Yes
- View description: Meadow, Mountain(s)
Lot
- Size: 8,700 sqft
- Features: Landscaped, Master Planned, Open Space, Sprinklers In Front, Sprinklers In Rear
Details
- Parcel number: R0362477
- Zoning: PDU
- Special conditions: Standard
Construction
Type & style
- Home type: SingleFamily
- Architectural style: Traditional
- Property subtype: Single Family Residence
Materials
- Block, Frame
- Foundation: Block, Structural
- Roof: Composition
Condition
- Year built: 1995
Utilities & green energy
- Sewer: Public Sewer
- Water: Public
- Utilities for property: Cable Available, Natural Gas Connected
Community & neighborhood
Security
- Security features: Radon Detector, Security System, Smoke Detector(s), Video Doorbell
Location
- Region: Parker
- Subdivision: Stonegate
HOA & financial
HOA
- Has HOA: Yes
- HOA fee: $55 quarterly
- Amenities included: Clubhouse, Park, Playground, Pool, Spa/Hot Tub, Tennis Court(s), Trail(s)
- Services included: Maintenance Grounds, Recycling, Trash
- Association name: Stonegate
- Association phone: 303-224-0004
Other
Other facts
- Listing terms: Cash,Conventional
- Ownership: Individual
- Road surface type: Paved
Price history
| Date | Event | Price |
|---|---|---|
| 5/10/2024 | Sold | $855,000+0.6%$202/sqft |
Source: | ||
| 3/16/2024 | Pending sale | $850,000$201/sqft |
Source: | ||
| 2/27/2024 | Listed for sale | $850,000+108.8%$201/sqft |
Source: | ||
| 2/8/2013 | Sold | $407,000-0.7%$96/sqft |
Source: Public Record Report a problem | ||
| 1/4/2013 | Listed for sale | $410,000+28.1%$97/sqft |
Source: Coors Real Estate Group, LLC #1151253 Report a problem | ||
Public tax history
| Year | Property taxes | Tax assessment |
|---|---|---|
| 2025 | $5,955 -0.9% | $54,200 -8.6% |
| 2024 | $6,006 +38.6% | $59,290 -1% |
| 2023 | $4,333 -2.8% | $59,870 +52.5% |
Find assessor info on the county website
Neighborhood: Stonegate
Nearby schools
GreatSchools rating
- 7/10Pine Grove Elementary SchoolGrades: PK-6Distance: 0.3 mi
- 4/10Sierra Middle SchoolGrades: 7-8Distance: 2.5 mi
- 8/10Chaparral High SchoolGrades: 9-12Distance: 0.7 mi
Schools provided by the listing agent
- Elementary: Pine Grove
- Middle: Sierra
- High: Chaparral
- District: Douglas RE-1
Source: REcolorado. This data may not be complete. We recommend contacting the local school district to confirm school assignments for this home.
Get a cash offer in 3 minutes
Find out how much your home could sell for in as little as 3 minutes with a no-obligation cash offer.
Estimated market value$850,000
Get a cash offer in 3 minutes
Find out how much your home could sell for in as little as 3 minutes with a no-obligation cash offer.
Estimated market value
$850,000

