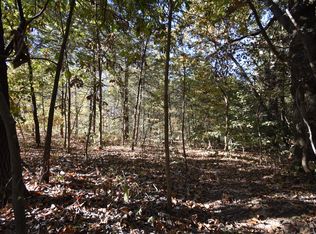Closed
Listing Provided by:
Kim A Koogler 636-575-0822,
Coldwell Banker Realty - Gundaker
Bought with: Superior Realty Group, Inc
Price Unknown
10283 Nut Hatch Rd, Blackwell, MO 63626
4beds
1,650sqft
Single Family Residence
Built in 2001
15.69 Acres Lot
$362,300 Zestimate®
$--/sqft
$1,526 Estimated rent
Home value
$362,300
$344,000 - $380,000
$1,526/mo
Zestimate® history
Loading...
Owner options
Explore your selling options
What's special
Don't miss this secluded home on 15+ wooded acres. Minutes from Washington State Park just off Hwy 21. Great 4 bedroom home with gated entrance has so much to offer. Large open floor plan w/vaulted great room, dining, & kitchen. Bay window and door for lots of natural light. Walk in laundry room/pantry combo connects directly to garage for convenience. Kitchen has custom cabinetry, deep sink, disposal & microwave. Master suite features vaulted ceiling, bay window, walk in closet & full bathroom. Full hallway bath & 2 large bedrooms complete the main floor. The 4th bedroom is located in the full walkout basement with 9 ft ceilings & rough in for bathroom. Enjoy the double decks in your private back yard. 200 amp service to the house & 200 amp to the 16x24 detached shop, 24x40x12 RV carport w/30 amp plug, 14x16 shed on a 24x36 foundation w/conduit for future electric, and a chicken coop. USDA loan eligible area! Nature trails, hunting, hiking, 4 wheeling are at your doorstep.
Zillow last checked: 8 hours ago
Listing updated: April 28, 2025 at 04:35pm
Listing Provided by:
Kim A Koogler 636-575-0822,
Coldwell Banker Realty - Gundaker
Bought with:
Mary C Bourbon, 2015026313
Superior Realty Group, Inc
Source: MARIS,MLS#: 23044741 Originating MLS: St. Louis Association of REALTORS
Originating MLS: St. Louis Association of REALTORS
Facts & features
Interior
Bedrooms & bathrooms
- Bedrooms: 4
- Bathrooms: 2
- Full bathrooms: 2
- Main level bathrooms: 2
- Main level bedrooms: 3
Primary bedroom
- Features: Floor Covering: Carpeting, Wall Covering: None
- Level: Main
- Area: 306
- Dimensions: 18x17
Bedroom
- Features: Floor Covering: Laminate, Wall Covering: None
- Level: Main
- Area: 143
- Dimensions: 13x11
Bedroom
- Features: Floor Covering: Laminate, Wall Covering: None
- Level: Main
- Area: 110
- Dimensions: 11x10
Bedroom
- Features: Floor Covering: Laminate, Wall Covering: None
- Level: Lower
- Area: 143
- Dimensions: 13x11
Dining room
- Features: Floor Covering: Laminate, Wall Covering: None
- Level: Main
- Area: 126
- Dimensions: 14x9
Great room
- Features: Floor Covering: Laminate, Wall Covering: None
- Level: Main
- Area: 256
- Dimensions: 16x16
Kitchen
- Features: Floor Covering: Laminate, Wall Covering: None
- Level: Main
- Area: 132
- Dimensions: 12x11
Laundry
- Features: Floor Covering: Laminate, Wall Covering: None
- Level: Main
- Area: 66
- Dimensions: 11x6
Heating
- Forced Air, Electric
Cooling
- Ceiling Fan(s), Central Air, Electric
Appliances
- Included: Disposal, Microwave, Electric Range, Electric Oven, Refrigerator, Water Softener Rented, Electric Water Heater
- Laundry: Main Level
Features
- Open Floorplan, Vaulted Ceiling(s), Walk-In Closet(s), Breakfast Bar, Custom Cabinetry, Pantry, Walk-In Pantry, Kitchen/Dining Room Combo
- Doors: Panel Door(s), Sliding Doors, Storm Door(s)
- Windows: Bay Window(s), Insulated Windows
- Basement: Full,Partially Finished,Sleeping Area,Walk-Out Access
- Has fireplace: No
- Fireplace features: None
Interior area
- Total structure area: 1,650
- Total interior livable area: 1,650 sqft
- Finished area above ground: 1,218
- Finished area below ground: 1,218
Property
Parking
- Total spaces: 7
- Parking features: Additional Parking, Attached, Garage, Detached, Oversized, Off Street, Storage, Workshop in Garage
- Attached garage spaces: 3
- Carport spaces: 4
- Covered spaces: 7
Features
- Levels: One
- Patio & porch: Deck, Covered
Lot
- Size: 15.69 Acres
- Features: Adjoins Wooded Area, Wooded
- Topography: Terraced
Details
- Additional structures: Equipment Shed, Garage(s), Outbuilding
- Parcel number: 109.0029000000037.05000
- Special conditions: Standard
Construction
Type & style
- Home type: SingleFamily
- Architectural style: Ranch,Traditional
- Property subtype: Single Family Residence
Materials
- Brick, Frame, Vinyl Siding
Condition
- Year built: 2001
Utilities & green energy
- Sewer: Septic Tank
- Water: Well
Community & neighborhood
Security
- Security features: Security System Leased, Smoke Detector(s)
Location
- Region: Blackwell
- Subdivision: Cross Creek Acres
Other
Other facts
- Listing terms: Cash,Conventional,FHA,USDA Loan
- Ownership: Private
- Road surface type: Gravel
Price history
| Date | Event | Price |
|---|---|---|
| 10/25/2023 | Sold | -- |
Source: | ||
| 10/19/2023 | Pending sale | $330,000$200/sqft |
Source: | ||
| 8/9/2023 | Contingent | $330,000$200/sqft |
Source: | ||
| 7/28/2023 | Listed for sale | $330,000+10%$200/sqft |
Source: | ||
| 11/9/2020 | Sold | -- |
Source: | ||
Public tax history
| Year | Property taxes | Tax assessment |
|---|---|---|
| 2024 | $1,450 +0.7% | $26,640 |
| 2023 | $1,439 -0.2% | $26,640 |
| 2022 | $1,442 -0.6% | $26,640 +16.6% |
Find assessor info on the county website
Neighborhood: 63626
Nearby schools
GreatSchools rating
- NAKingston Primary SchoolGrades: PK-2Distance: 1.5 mi
- 3/10Kingston Middle SchoolGrades: 6-8Distance: 1.5 mi
- 6/10Kingston High SchoolGrades: 9-12Distance: 1.5 mi
Schools provided by the listing agent
- Elementary: Kingston Elem.
- Middle: Kingston Middle
- High: Kingston High
Source: MARIS. This data may not be complete. We recommend contacting the local school district to confirm school assignments for this home.
Get a cash offer in 3 minutes
Find out how much your home could sell for in as little as 3 minutes with a no-obligation cash offer.
Estimated market value$362,300
Get a cash offer in 3 minutes
Find out how much your home could sell for in as little as 3 minutes with a no-obligation cash offer.
Estimated market value
$362,300
