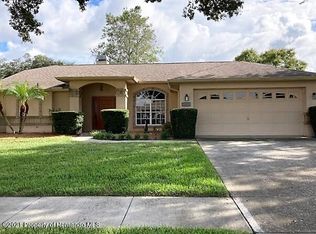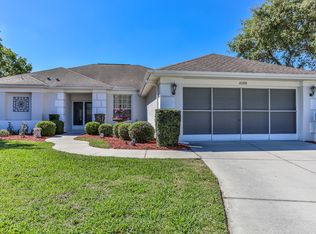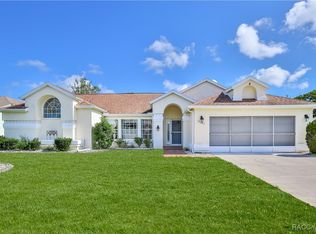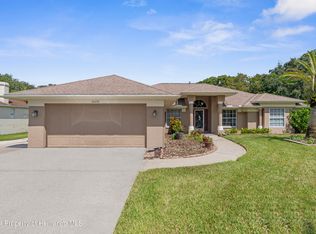Sold for $345,000
$345,000
10282 Windsor Ct, Spring Hill, FL 34608
3beds
2,010sqft
Single Family Residence
Built in 1999
0.26 Acres Lot
$338,000 Zestimate®
$172/sqft
$2,022 Estimated rent
Home value
$338,000
$314,000 - $362,000
$2,022/mo
Zestimate® history
Loading...
Owner options
Explore your selling options
What's special
Experience a life of quiet luxury in this beautiful community with low HOA fees of $240 a year! This magnificent Artistic built home has been remodeled into an exquisite private retreat on a quiet cul-de-sac. Upgrades include a New AC unit, New Dimensional roof in 2018, and fresh exterior paint in 2018. Inside, you'll discover stylish details, designer light fixtures, recessed lighting, remodeled kitchen, remodeled bathrooms, interior painted. Open floor plan of Great Room and Dining room just off the foyer provides ample room for entertaining your nearest and dearest. The Great room features beautiful large tile flooring, but the showstopper is the designer wall with a delightful fireplace designed to emulate a classic wood-burning one. The huge, enclosed back porch is the ideal spot for lazy afternoons in rocking chairs, sipping sweet tea or lemonade and looking over your beautiful lush green grass that is watered by irrigation well. The bright, gleaming eat-in kitchen is perfect for the inspired home chef with its stainless-steel appliances, sleek tile backsplash, butcher block countertops and breakfast bar. Enjoy your morning brew of choice in the breakfast nook overlooking the backyard. The massive primary bedroom on one side of the home has room for a sitting area plus dual closet. Luxuriate in the spa-like ambience of the ensuite primary bath with its beautiful dual sink vanity, deep garden tub, and a separate tiled shower. The remaining two expansive guest bedrooms occupy the other side of home; they share a full guest bathroom. An indoor laundry room offers transitional entry from the garage into the main house, as well as a sink and additional storage. When it's time for fun in the Florida sun, you don't have to go further than your own backyard to enjoy your personal oasis! It's close to plenty of shopping and dining options, as well as Veterans Memorial and Anderson Snow Parks which has a massive sports complex. Take advantage of your proximity to the Adventure Coast - discover mermaids and paddle down the river at Weeki Wachee Springs State Park, which is a short drive west. You'll also be minutes away from the Suncoast Parkway for easy access to Tampa, too. Every day is a vacation when you're living resort-style in your own home! Schedule your private tour of this stunning residence!
Zillow last checked: 8 hours ago
Listing updated: November 15, 2024 at 08:11pm
Listed by:
Karen M Mulrooney 352-279-7763,
REMAX Marketing Specialists
Bought with:
NON MEMBER
NON MEMBER
Source: HCMLS,MLS#: 2237770
Facts & features
Interior
Bedrooms & bathrooms
- Bedrooms: 3
- Bathrooms: 2
- Full bathrooms: 2
Primary bedroom
- Description: Carpet
Primary bedroom
- Description: Carpet
Bedroom 2
- Description: Wood Laminate
Bedroom 2
- Description: Wood Laminate
Bedroom 3
- Description: Carpet
Bedroom 3
- Description: Carpet
Dining room
- Description: Tile
Dining room
- Description: Tile
Great room
- Description: Tile
Great room
- Description: Tile
Kitchen
- Description: Tile
Kitchen
- Description: Tile
Other
- Description: Tile,Entrance Foyer
Other
- Description: Tile,Breakfast Nook
Other
- Description: Tile,Lanai
Other
- Description: Garage
Other
- Description: Tile,Entrance Foyer
Other
- Description: Tile,Breakfast Nook
Other
- Description: Tile,Lanai
Other
- Description: Garage
Heating
- Central, Electric
Cooling
- Central Air, Electric
Appliances
- Included: Dishwasher, Electric Oven, Refrigerator, Trash Compactor
- Laundry: Sink
Features
- Breakfast Bar, Breakfast Nook, Ceiling Fan(s), Double Vanity, Entrance Foyer, Open Floorplan, Primary Bathroom -Tub with Separate Shower, Vaulted Ceiling(s), Walk-In Closet(s), Other, Split Plan
- Flooring: Carpet, Laminate, Tile, Wood
- Has fireplace: Yes
- Fireplace features: Other
Interior area
- Total structure area: 2,010
- Total interior livable area: 2,010 sqft
Property
Parking
- Total spaces: 2
- Parking features: Attached, Garage Door Opener
- Attached garage spaces: 2
Features
- Levels: One
- Stories: 1
- Patio & porch: Front Porch, Patio
Lot
- Size: 0.26 Acres
- Features: Cul-De-Sac
Details
- Parcel number: R30 223 18 3516 0000 3590
- Zoning: PDP
- Zoning description: Planned Development Project
Construction
Type & style
- Home type: SingleFamily
- Architectural style: Contemporary
- Property subtype: Single Family Residence
Materials
- Block, Concrete, Stucco
Condition
- New construction: No
- Year built: 1999
Utilities & green energy
- Electric: 220 Volts
- Sewer: Public Sewer
- Water: Public, Well
- Utilities for property: Cable Available, Electricity Available
Green energy
- Energy efficient items: Insulation, Roof, Thermostat
Community & neighborhood
Security
- Security features: Smoke Detector(s)
Location
- Region: Spring Hill
- Subdivision: Seven Hills Unit 7
HOA & financial
HOA
- Has HOA: Yes
- HOA fee: $240 annually
- Services included: Other
Other
Other facts
- Listing terms: Cash,Conventional,FHA,VA Loan,Other
- Road surface type: Paved
Price history
| Date | Event | Price |
|---|---|---|
| 6/7/2024 | Sold | $345,000-0.7%$172/sqft |
Source: | ||
| 5/7/2024 | Pending sale | $347,350$173/sqft |
Source: | ||
| 4/9/2024 | Listed for sale | $347,350+2.2%$173/sqft |
Source: | ||
| 4/29/2022 | Sold | $340,000-5.5%$169/sqft |
Source: | ||
| 3/27/2022 | Pending sale | $359,900$179/sqft |
Source: | ||
Public tax history
| Year | Property taxes | Tax assessment |
|---|---|---|
| 2024 | $5,647 +2% | $371,269 +3% |
| 2023 | $5,536 +66.7% | $360,455 +67.6% |
| 2022 | $3,321 -0.4% | $215,011 +3% |
Find assessor info on the county website
Neighborhood: Seven Hills
Nearby schools
GreatSchools rating
- 6/10Suncoast Elementary SchoolGrades: PK-5Distance: 1.3 mi
- 5/10Powell Middle SchoolGrades: 6-8Distance: 4.7 mi
- 4/10Frank W. Springstead High SchoolGrades: 9-12Distance: 2.2 mi
Schools provided by the listing agent
- Elementary: Suncoast
- Middle: Powell
- High: Springstead
Source: HCMLS. This data may not be complete. We recommend contacting the local school district to confirm school assignments for this home.
Get a cash offer in 3 minutes
Find out how much your home could sell for in as little as 3 minutes with a no-obligation cash offer.
Estimated market value$338,000
Get a cash offer in 3 minutes
Find out how much your home could sell for in as little as 3 minutes with a no-obligation cash offer.
Estimated market value
$338,000



