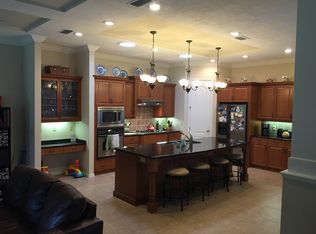Sold for $610,000 on 10/23/25
Zestimate®
$610,000
10282 SW 25th Pl, Gainesville, FL 32608
4beds
3,114sqft
Single Family Residence
Built in 2003
0.58 Acres Lot
$610,000 Zestimate®
$196/sqft
$3,523 Estimated rent
Home value
$610,000
$580,000 - $641,000
$3,523/mo
Zestimate® history
Loading...
Owner options
Explore your selling options
What's special
One or more photo(s) has been virtually staged. Nestled on over half an acre in the highly sought-after SW Gainesville community of Wilds Plantation, this magnificent Barry Rutenberg-built residence offers the perfect blend of luxury, comfort, and timeless design. Spanning 3,114 square feet, this impeccably maintained single-family home features 4 spacious bedrooms, 3 full bathrooms, and a thoughtfully designed split floor plan ideal for both everyday living and entertaining. The home boasts a newer roof, mature and manicured landscaping, and an expansive private backyard that creates a serene outdoor retreat. Inside, natural light floods the home through generous windows, complemented by elegant plantation shutters, crown molding, and architectural touches such as tray ceilings in the living and dining areas. The heart of the home is the large chef’s kitchen, offering abundant counter and cabinet space, perfect for culinary enthusiasts. The open-concept living area features a cozy gas fireplace and seamlessly flows into the breakfast nook with peaceful views of the backyard. A separate formal dining room provides an inviting space for gatherings, while a dedicated office nook offers the flexibility to work or study from home. The spacious primary suite is a true retreat, featuring a luxurious en-suite bathroom complete with a jetted tub and stand-alone shower. Additional highlights include a well-appointed utility room, a three-car garage, and an oversized private driveway offering ample parking. This exceptional home combines classic craftsmanship with modern comforts in one of Gainesville's premier neighborhoods.
Zillow last checked: 8 hours ago
Listing updated: October 24, 2025 at 07:16am
Listing Provided by:
Betsy Pepine 352-226-8474,
PEPINE REALTY 352-226-8474,
Mark Gajda 352-226-6493,
PEPINE REALTY
Bought with:
Rachel Kerensky, 3449193
BHGRE THOMAS GROUP
Source: Stellar MLS,MLS#: GC530242 Originating MLS: Gainesville-Alachua
Originating MLS: Gainesville-Alachua

Facts & features
Interior
Bedrooms & bathrooms
- Bedrooms: 4
- Bathrooms: 3
- Full bathrooms: 3
Primary bedroom
- Features: Ceiling Fan(s), Walk-In Closet(s)
- Level: First
Dining room
- Level: First
Family room
- Level: First
Kitchen
- Level: First
Laundry
- Level: First
Living room
- Level: First
Heating
- Central, Natural Gas
Cooling
- Central Air
Appliances
- Included: Oven, Cooktop, Dishwasher, Dryer, Microwave, Refrigerator, Washer
- Laundry: Inside, Laundry Room
Features
- Built-in Features, Ceiling Fan(s), Crown Molding, Eating Space In Kitchen, High Ceilings, Open Floorplan, Primary Bedroom Main Floor, Solid Wood Cabinets, Thermostat, Tray Ceiling(s), Walk-In Closet(s)
- Flooring: Carpet, Tile
- Doors: French Doors
- Windows: Shutters
- Has fireplace: Yes
- Fireplace features: Gas, Living Room
Interior area
- Total structure area: 4,326
- Total interior livable area: 3,114 sqft
Property
Parking
- Total spaces: 3
- Parking features: Driveway, Garage Door Opener, Garage Faces Side
- Attached garage spaces: 3
- Has uncovered spaces: Yes
Features
- Levels: One
- Stories: 1
- Patio & porch: Covered, Enclosed, Front Porch, Porch, Rear Porch, Screened
- Exterior features: Garden, Irrigation System
- Fencing: Wood
- Has view: Yes
- View description: Garden
Lot
- Size: 0.58 Acres
- Features: In County, Landscaped, Level, Sidewalk
- Residential vegetation: Mature Landscaping, Trees/Landscaped
Details
- Parcel number: 06852010001
- Zoning: R-1AA
- Special conditions: None
Construction
Type & style
- Home type: SingleFamily
- Architectural style: Contemporary
- Property subtype: Single Family Residence
Materials
- HardiPlank Type, Stone
- Foundation: Slab
- Roof: Shingle
Condition
- Completed
- New construction: No
- Year built: 2003
Details
- Builder model: The Montesano IV
- Builder name: Barry Rutenberg Homes
Utilities & green energy
- Sewer: Public Sewer
- Water: Public
- Utilities for property: BB/HS Internet Available, Cable Available, Electricity Connected, Natural Gas Connected, Sewer Connected, Street Lights, Underground Utilities, Water Connected
Community & neighborhood
Location
- Region: Gainesville
- Subdivision: WILDS PLANTATION
HOA & financial
HOA
- Has HOA: Yes
- HOA fee: $52 monthly
- Association name: Cornerstone Management
- Association phone: 352-554-4200
Other fees
- Pet fee: $0 monthly
Other financial information
- Total actual rent: 0
Other
Other facts
- Listing terms: Cash,Conventional
- Ownership: Fee Simple
- Road surface type: Paved
Price history
| Date | Event | Price |
|---|---|---|
| 10/23/2025 | Sold | $610,000-11.5%$196/sqft |
Source: | ||
| 9/18/2025 | Pending sale | $689,000$221/sqft |
Source: | ||
| 6/21/2025 | Price change | $689,000-1.4%$221/sqft |
Source: | ||
| 4/23/2025 | Listed for sale | $699,000+55.7%$224/sqft |
Source: | ||
| 2/13/2004 | Sold | $449,000$144/sqft |
Source: Public Record | ||
Public tax history
| Year | Property taxes | Tax assessment |
|---|---|---|
| 2024 | $9,666 +1.8% | $483,930 +3% |
| 2023 | $9,494 +3.1% | $469,835 +3% |
| 2022 | $9,209 +1.2% | $456,151 +3% |
Find assessor info on the county website
Neighborhood: 32608
Nearby schools
GreatSchools rating
- 5/10Lawton M. Chiles Elementary SchoolGrades: PK-5Distance: 0.4 mi
- 7/10Kanapaha Middle SchoolGrades: 6-8Distance: 2.5 mi
- 6/10F. W. Buchholz High SchoolGrades: 5,9-12Distance: 4.5 mi
Schools provided by the listing agent
- Elementary: Lawton M. Chiles Elementary School-AL
- Middle: Kanapaha Middle School-AL
- High: F. W. Buchholz High School-AL
Source: Stellar MLS. This data may not be complete. We recommend contacting the local school district to confirm school assignments for this home.

Get pre-qualified for a loan
At Zillow Home Loans, we can pre-qualify you in as little as 5 minutes with no impact to your credit score.An equal housing lender. NMLS #10287.
Sell for more on Zillow
Get a free Zillow Showcase℠ listing and you could sell for .
$610,000
2% more+ $12,200
With Zillow Showcase(estimated)
$622,200