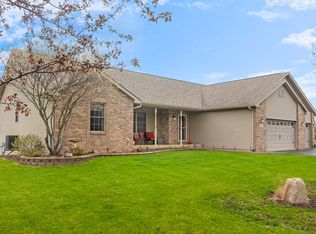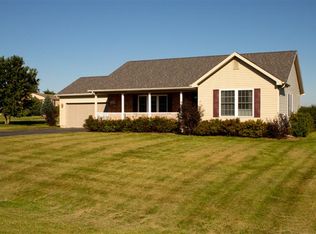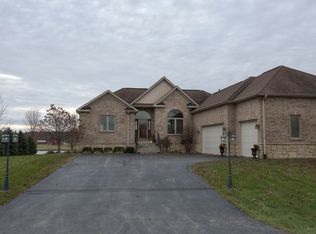Closed
$485,000
10282 E Clara Ave, Rochelle, IL 61068
4beds
2,080sqft
Single Family Residence
Built in 2019
1.01 Acres Lot
$469,600 Zestimate®
$233/sqft
$3,073 Estimated rent
Home value
$469,600
$446,000 - $493,000
$3,073/mo
Zestimate® history
Loading...
Owner options
Explore your selling options
What's special
You will fall in love with this charming, custom-built, ranch home on a professionally landscaped 1-acre lot. Step onto the welcoming front porch with stone columns and enter the spacious foyer. The living room has built-in bookcases flanking the Stone fireplace. The formal dining room is separated by a Barn door. The white kitchen cupboard has black granite countertops, a farmhouse sink, and a corner pantry. Enjoy storage and convenience in these separate spaces off the Kitchen and Garage: a Mud Room with a shiplap coat rack, a 1st floor Laundry Room with a large sink and cupboards, plus a half bath with a pedestal sink and a pocket door. A Primary Suite boasts tons of light and a walk-in closet. Plus a HUGE walk-in Shower and vanity area in the bath. A Look-out basement is finished with a family room with wet bar and mini frig, an office with tongue and grove wood siding, a theatre room, plus a bedroom and 4th bathroom. Under both porches, are there concrete storm shelters, or your future wine cellar?? The 3-car side-load, attached Garage is heated, has water, and has a floor drain - so get ready to keep your cars shining. The Garage door openers are shaft drive, with wifi and battery back-up. An unfinished space above the garage is 36'x13' for more storage or a future workshop! And to top of the storage - a 10' x 20' shed sits out back with electric. Some additional notes: the well pump is 6 years old and has a warranty, and the 50 gallon water heater was new in Jan. 2025, the house is wired with CAT 6.
Zillow last checked: 8 hours ago
Listing updated: October 10, 2025 at 09:06am
Listing courtesy of:
Sherry Murphy 815-761-4554,
Hayden Real Estate, Inc.
Bought with:
Carrie Ottum
Weichert REALTORS Signature Professionals
Source: MRED as distributed by MLS GRID,MLS#: 12401889
Facts & features
Interior
Bedrooms & bathrooms
- Bedrooms: 4
- Bathrooms: 4
- Full bathrooms: 3
- 1/2 bathrooms: 1
Primary bedroom
- Features: Flooring (Carpet), Bathroom (Full)
- Level: Main
- Area: 192 Square Feet
- Dimensions: 16X12
Bedroom 2
- Features: Flooring (Carpet)
- Level: Main
- Area: 154 Square Feet
- Dimensions: 14X11
Bedroom 3
- Features: Flooring (Carpet)
- Level: Main
- Area: 169 Square Feet
- Dimensions: 13X13
Bedroom 4
- Features: Flooring (Carpet)
- Level: Basement
- Area: 144 Square Feet
- Dimensions: 12X12
Breakfast room
- Level: Main
- Area: 104 Square Feet
- Dimensions: 8X13
Dining room
- Features: Flooring (Vinyl)
- Level: Main
- Area: 144 Square Feet
- Dimensions: 12X12
Family room
- Features: Flooring (Vinyl)
- Level: Basement
- Area: 400 Square Feet
- Dimensions: 20X20
Kitchen
- Features: Kitchen (Eating Area-Breakfast Bar, Eating Area-Table Space, Pantry-Closet, Granite Counters), Flooring (Vinyl)
- Level: Main
- Area: 169 Square Feet
- Dimensions: 13X13
Laundry
- Features: Flooring (Vinyl)
- Level: Main
- Area: 64 Square Feet
- Dimensions: 8X8
Living room
- Features: Flooring (Vinyl)
- Level: Main
- Area: 304 Square Feet
- Dimensions: 16X19
Office
- Level: Basement
- Area: 169 Square Feet
- Dimensions: 13X13
Other
- Level: Basement
- Area: 400 Square Feet
- Dimensions: 20X20
Heating
- Natural Gas
Cooling
- Central Air
Appliances
- Included: Range, Microwave, Dishwasher, High End Refrigerator, Washer, Dryer, Disposal, Stainless Steel Appliance(s), Water Purifier Rented, Water Softener Rented
- Laundry: Main Level, Sink
Features
- 1st Floor Bedroom, 1st Floor Full Bath, Built-in Features, Walk-In Closet(s), High Ceilings, Granite Counters, Separate Dining Room, Pantry
- Flooring: Carpet
- Basement: Finished,Egress Window,Partial Exposure,Concrete,Rec/Family Area,Sleeping Area,Storage Space,Full
- Number of fireplaces: 1
- Fireplace features: Gas Log, Living Room
Interior area
- Total structure area: 4,160
- Total interior livable area: 2,080 sqft
- Finished area below ground: 1,900
Property
Parking
- Total spaces: 3
- Parking features: Asphalt, Garage Door Opener, Heated Garage, On Site, Attached, Garage
- Attached garage spaces: 3
- Has uncovered spaces: Yes
Accessibility
- Accessibility features: No Disability Access
Features
- Stories: 1
- Patio & porch: Deck, Patio
Lot
- Size: 1.01 Acres
- Dimensions: 219X199X220X206
Details
- Additional structures: Shed(s)
- Parcel number: 24173770010000
- Special conditions: None
Construction
Type & style
- Home type: SingleFamily
- Property subtype: Single Family Residence
Materials
- Vinyl Siding, Stone
- Foundation: Concrete Perimeter
Condition
- New construction: No
- Year built: 2019
Utilities & green energy
- Sewer: Septic Tank
- Water: Well
Community & neighborhood
Community
- Community features: Lake, Street Paved
Location
- Region: Rochelle
HOA & financial
HOA
- Has HOA: Yes
- HOA fee: $200 annually
- Services included: Other
Other
Other facts
- Listing terms: Cash
- Ownership: Fee Simple
Price history
| Date | Event | Price |
|---|---|---|
| 10/10/2025 | Sold | $485,000+2.1%$233/sqft |
Source: | ||
| 7/6/2025 | Pending sale | $475,000$228/sqft |
Source: | ||
| 6/29/2025 | Listed for sale | $475,000+39.7%$228/sqft |
Source: | ||
| 4/22/2022 | Sold | $340,000+1445.5%$163/sqft |
Source: Public Record Report a problem | ||
| 4/8/2019 | Sold | $22,000$11/sqft |
Source: Public Record Report a problem | ||
Public tax history
| Year | Property taxes | Tax assessment |
|---|---|---|
| 2023 | -- | $104,404 +5.1% |
| 2022 | $2,357 -69.3% | $99,347 +8.2% |
| 2021 | $7,671 +3.9% | $91,776 +5% |
Find assessor info on the county website
Neighborhood: 61068
Nearby schools
GreatSchools rating
- NALincoln Elementary SchoolGrades: PK-1Distance: 3.2 mi
- 5/10Rochelle Middle SchoolGrades: 6-8Distance: 4.6 mi
- 5/10Rochelle Twp High SchoolGrades: 9-12Distance: 3.5 mi
Schools provided by the listing agent
- High: Rochelle Township High School
- District: 231
Source: MRED as distributed by MLS GRID. This data may not be complete. We recommend contacting the local school district to confirm school assignments for this home.
Get pre-qualified for a loan
At Zillow Home Loans, we can pre-qualify you in as little as 5 minutes with no impact to your credit score.An equal housing lender. NMLS #10287.


